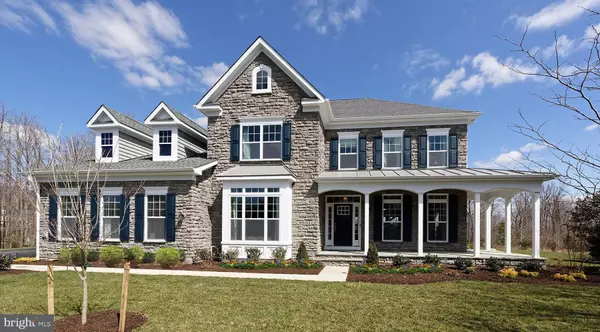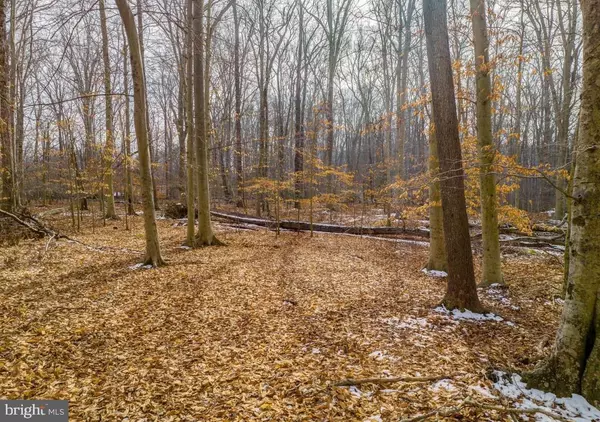UPDATED:
01/08/2025 05:22 AM
Key Details
Property Type Single Family Home
Sub Type Detached
Listing Status Active
Purchase Type For Sale
Square Footage 4,334 sqft
Price per Sqft $224
Subdivision Anne J Weaver
MLS Listing ID MDCH2032730
Style Colonial
Bedrooms 4
Full Baths 3
HOA Y/N N
Abv Grd Liv Area 4,334
Originating Board BRIGHT
Annual Tax Amount $2,184
Tax Year 2024
Lot Size 8.910 Acres
Acres 8.91
Property Description
Location
State MD
County Charles
Zoning RC
Rooms
Basement Combination
Main Level Bedrooms 4
Interior
Hot Water None
Heating None
Cooling None
Heat Source None
Exterior
Parking Features Built In
Garage Spaces 3.0
Water Access N
Accessibility None
Attached Garage 3
Total Parking Spaces 3
Garage Y
Building
Story 3
Foundation Concrete Perimeter
Sewer Perc Approved Septic
Water None
Architectural Style Colonial
Level or Stories 3
Additional Building Above Grade
New Construction Y
Schools
School District Charles County Public Schools
Others
Senior Community No
Tax ID 0906338585
Ownership Fee Simple
SqFt Source Assessor
Special Listing Condition Standard

GET MORE INFORMATION
Bob Gauger
Broker Associate | License ID: 312506
Broker Associate License ID: 312506



