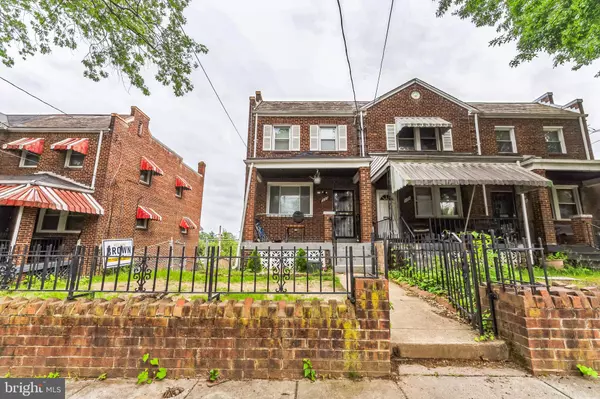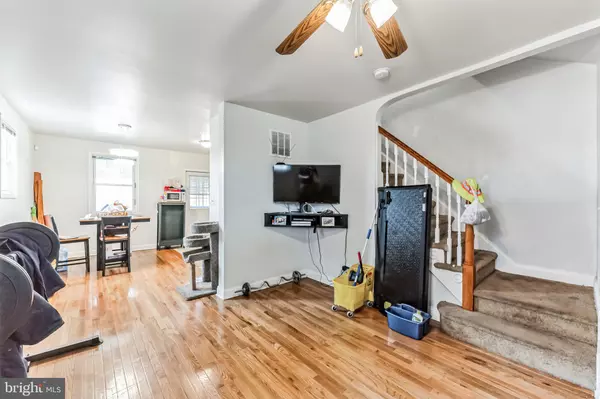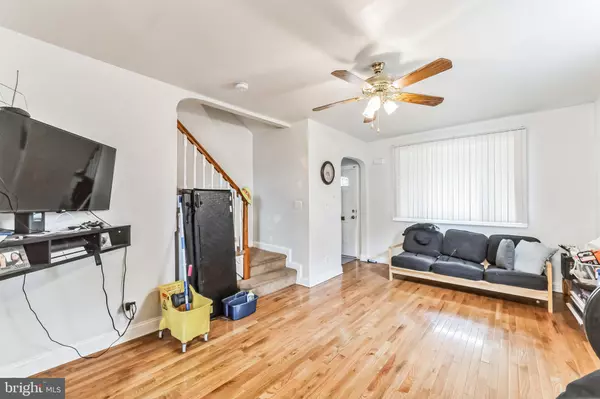
UPDATED:
12/20/2024 05:30 PM
Key Details
Property Type Townhouse
Sub Type End of Row/Townhouse
Listing Status Active
Purchase Type For Sale
Square Footage 1,418 sqft
Price per Sqft $246
Subdivision Fort Dupont Park
MLS Listing ID DCDC2143250
Style Traditional
Bedrooms 3
Full Baths 2
HOA Y/N N
Abv Grd Liv Area 1,024
Originating Board BRIGHT
Year Built 1942
Annual Tax Amount $3,525
Tax Year 2024
Lot Size 2,106 Sqft
Acres 0.05
Property Description
Location
State DC
County Washington
Zoning .
Rooms
Basement Fully Finished, Rear Entrance, Walkout Stairs
Interior
Hot Water Natural Gas
Heating Forced Air
Cooling Central A/C
Fireplace N
Heat Source Natural Gas
Exterior
Water Access N
Accessibility None
Garage N
Building
Story 3
Foundation Block
Sewer Public Sewer
Water Public
Architectural Style Traditional
Level or Stories 3
Additional Building Above Grade, Below Grade
New Construction N
Schools
Elementary Schools Beers
Middle Schools Sousa
High Schools Anacostia
School District District Of Columbia Public Schools
Others
Senior Community No
Tax ID 5519/E/0010
Ownership Fee Simple
SqFt Source Assessor
Special Listing Condition Third Party Approval

GET MORE INFORMATION

Bob Gauger
Broker Associate | License ID: 312506
Broker Associate License ID: 312506



