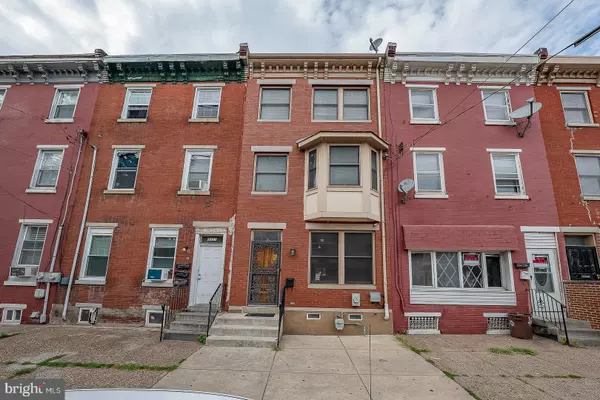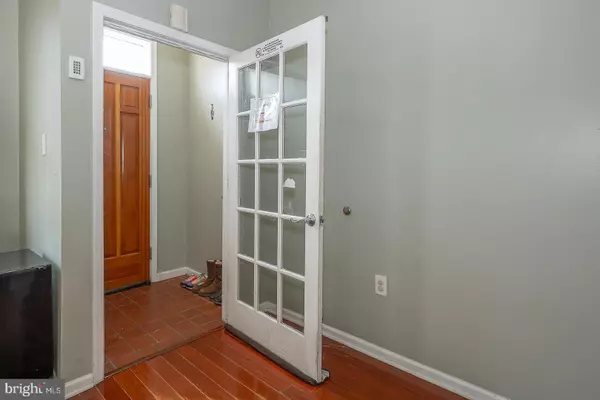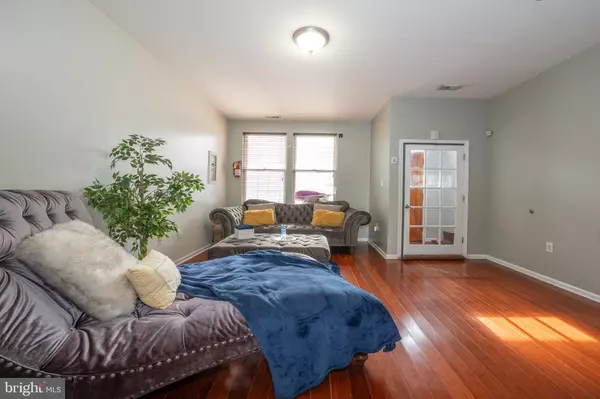UPDATED:
01/10/2025 07:55 PM
Key Details
Property Type Townhouse
Sub Type Interior Row/Townhouse
Listing Status Active
Purchase Type For Sale
Square Footage 1,632 sqft
Price per Sqft $183
Subdivision West Powelton
MLS Listing ID PAPH2378362
Style Straight Thru
Bedrooms 3
Full Baths 2
Half Baths 1
HOA Y/N N
Abv Grd Liv Area 1,632
Originating Board BRIGHT
Year Built 1915
Annual Tax Amount $3,087
Tax Year 2024
Lot Size 1,268 Sqft
Acres 0.03
Lot Dimensions 16.00 x 79.00
Property Description
Located just minutes from public transportation, downtown, the Philadelphia Art Museum, UPenn, Drexel, and several major hospitals, this home is in a prime location. With cafes, restaurants, and cultural attractions nearby, everything you need is within reach. Don't miss out—schedule a showing today!
Location
State PA
County Philadelphia
Area 19104 (19104)
Zoning RESIDENTIAL
Rooms
Other Rooms Living Room, Primary Bedroom, Bedroom 2, Bedroom 3, Kitchen, Breakfast Room, Laundry, Full Bath, Half Bath
Interior
Interior Features Kitchen - Eat-In, Pantry
Hot Water Natural Gas
Heating Forced Air
Cooling Central A/C
Flooring Carpet, Hardwood, Ceramic Tile
Equipment Dishwasher, Disposal, Energy Efficient Appliances, Oven - Self Cleaning, Oven - Single, Refrigerator, Stainless Steel Appliances, Oven/Range - Gas, Microwave
Fireplace N
Appliance Dishwasher, Disposal, Energy Efficient Appliances, Oven - Self Cleaning, Oven - Single, Refrigerator, Stainless Steel Appliances, Oven/Range - Gas, Microwave
Heat Source Natural Gas
Laundry Upper Floor
Exterior
Exterior Feature Patio(s)
Water Access N
Roof Type Flat,Rubber
Accessibility None
Porch Patio(s)
Garage N
Building
Story 3
Foundation Slab
Sewer Public Sewer
Water Public
Architectural Style Straight Thru
Level or Stories 3
Additional Building Above Grade, Below Grade
New Construction N
Schools
School District The School District Of Philadelphia
Others
Senior Community No
Tax ID 061048300
Ownership Fee Simple
SqFt Source Assessor
Horse Property N
Special Listing Condition Standard

GET MORE INFORMATION
Bob Gauger
Broker Associate | License ID: 312506
Broker Associate License ID: 312506



