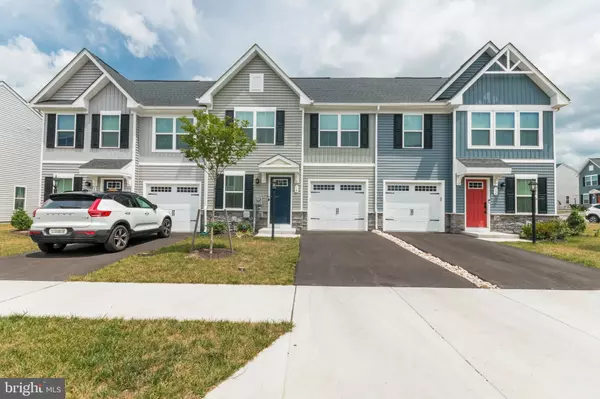UPDATED:
12/23/2024 07:14 PM
Key Details
Property Type Townhouse
Sub Type Interior Row/Townhouse
Listing Status Under Contract
Purchase Type For Sale
Square Footage 1,565 sqft
Price per Sqft $182
Subdivision Arcadia North
MLS Listing ID WVBE2031426
Style Villa
Bedrooms 3
Full Baths 2
Half Baths 1
HOA Fees $55/mo
HOA Y/N Y
Abv Grd Liv Area 1,565
Originating Board BRIGHT
Year Built 2023
Tax Year 2023
Lot Size 3,000 Sqft
Acres 0.07
Property Description
Escape the hustle and bustle and find your own oasis in this stunning 3 bed 2.5 bath villa nestled within a peaceful community. This practically new home boasts a spacious and modern design, perfect for those who appreciate light-filled living spaces. Imagine relaxing in the open floor plan downstairs or unwinding in the main level owners suite with custom shower. With its immaculate condition and desirable location, this villa offers the perfect blend of tranquility and easy access to nearby amenities. Kitchen counters and appliances professionally ceramic coated . Subdivision amenities includes walking trail, dog park, and soon to be built pavilion. Owners purchased home to be closer to family but have decided to sell to get even closer.
No loan on property. Available for immediate possession. All offers welcomed and encouraged!
Location
State WV
County Berkeley
Zoning RESIDENTIAL
Direction West
Rooms
Other Rooms Dining Room, Primary Bedroom, Bedroom 2, Bedroom 3, Kitchen, Great Room, Laundry, Bathroom 1, Primary Bathroom, Half Bath
Main Level Bedrooms 1
Interior
Interior Features Carpet, Combination Kitchen/Dining, Entry Level Bedroom, Floor Plan - Open, Kitchen - Island, Kitchen - Table Space, Primary Bath(s), Recessed Lighting, Bathroom - Stall Shower, Bathroom - Tub Shower, Walk-in Closet(s)
Hot Water Electric
Heating Energy Star Heating System, Heat Pump(s), Programmable Thermostat
Cooling Energy Star Cooling System, Central A/C, Programmable Thermostat
Flooring Carpet, Ceramic Tile, Luxury Vinyl Plank
Equipment Energy Efficient Appliances
Furnishings No
Fireplace N
Window Features Double Pane,Screens
Appliance Energy Efficient Appliances
Heat Source Electric
Laundry Main Floor, Hookup
Exterior
Parking Features Garage Door Opener
Garage Spaces 2.0
Utilities Available Cable TV Available, Phone Available
Amenities Available Common Grounds, Jog/Walk Path, Tot Lots/Playground, Picnic Area
Water Access N
Roof Type Architectural Shingle
Street Surface Black Top
Accessibility Accessible Switches/Outlets, Doors - Lever Handle(s), 32\"+ wide Doors, Level Entry - Main
Road Frontage HOA
Attached Garage 1
Total Parking Spaces 2
Garage Y
Building
Story 2
Foundation Slab
Sewer Public Sewer
Water Public
Architectural Style Villa
Level or Stories 2
Additional Building Above Grade
Structure Type Dry Wall
New Construction N
Schools
High Schools Martinsburg
School District Berkeley County Schools
Others
HOA Fee Include Common Area Maintenance,Road Maintenance,Snow Removal,Trash
Senior Community No
Tax ID NO TAX RECORD
Ownership Fee Simple
SqFt Source Estimated
Acceptable Financing Cash, Conventional, FHA, VA, USDA
Horse Property N
Listing Terms Cash, Conventional, FHA, VA, USDA
Financing Cash,Conventional,FHA,VA,USDA
Special Listing Condition Standard

GET MORE INFORMATION
Bob Gauger
Broker Associate | License ID: 312506
Broker Associate License ID: 312506



