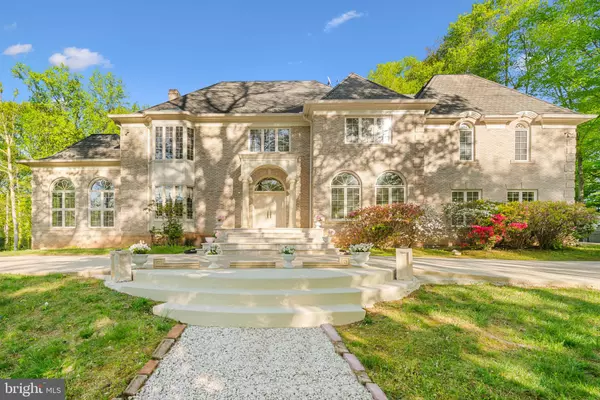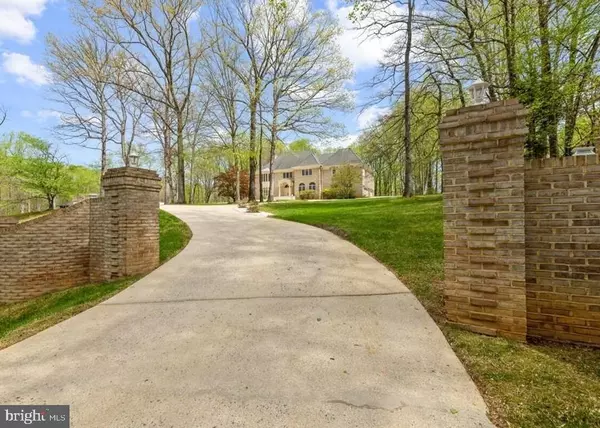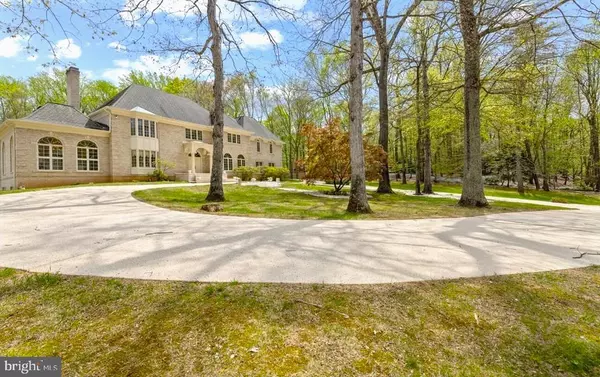
UPDATED:
12/20/2024 07:29 PM
Key Details
Property Type Single Family Home
Sub Type Detached
Listing Status Active
Purchase Type For Sale
Square Footage 8,346 sqft
Price per Sqft $509
Subdivision Potomac View Estates
MLS Listing ID MDMC2140104
Style French,Mediterranean
Bedrooms 6
Full Baths 6
Half Baths 4
HOA Y/N N
Abv Grd Liv Area 5,687
Originating Board BRIGHT
Year Built 1983
Annual Tax Amount $17,923
Tax Year 2024
Lot Size 2.000 Acres
Acres 2.0
Property Description
Welcome to 11009 Riverwood Drive conveniently located near all amenities in sought-after Potomac View Estates in Potomac MD. This estate is for those seeking the ultimate in luxury living. Enjoy a beautiful Mediterranean/European-style home with contemporary flair, custom all brick home on a vast 2.25-acre property with an enchanting setting on an elevated private hillside. The property features the state-of-the-art architecture using the finest materials and craftsmanship including a resort size pool with fountain, designed to complement the Mediterranean/European-style of the home. The south-facing orientation of the property fills every room with natural sunlight. It's rare to find an estate so light and bright with a flowing artistic floor plan, soaring 20ft ceilings built to accommodate lavish entertaining, yet enjoy intimate family living. The property is enhanced by its proximity to three major airports – Ronald Reagan National Airport, Washington Dulles International Airport and Baltimore/Washington International Airport. Irreplaceable in this market. It is a must!
***MAIN LEVEL:
Beginning with the circular concrete driveway leading to the two-story portico with imported Corinthian Columns and imported stone entrance, the main level features an octagonal entry foyer with Botticino Italian marble floors, tasteful decorative niches and French pocket doors that set the tone for the sophistication within. Magnificent living spaces designed to seamlessly flow, 20ft ceilings, multiple transom Pella windows, intricate crown molding and gorgeous hardwood floors on the main and upper levels. The captivating, elaborate library is intricately designed with built-in bookcases and elegant crown molding, seamlessly connected to the formal living room boasting a grand 20-foot vaulted tray ceiling and three walls adorned with Mediterranean/European-style windows. The impressive two-story family room, with a soaring 24-foot ceiling, features a floor-to-ceiling wet bar and fireplace, overlooking the picturesque pool. The dining room is expansive seating 18-20 guests. There is a butler's pantry leading to the kitchen. The chef's gourmet kitchen with custom cabinets and a center island overlooks the breakfast room with a breakfast bar and skylights featuring scenic views that open up to the pool. Every detail of the architectural design is meticulously crafted to blend sophisticated elegance with functional versatility catering to both grand entertaining and everyday living.
***UPPER LEVEL:
The primary bedroom on the upper level features a spectacular 20ft cathedral ceiling with an angled skylight for magical star-gazing, why not catch a glimpse of the moon? Come! Step out into the balcony for a view of the beautiful pool! Whether you are dressing up or keeping it modest the spacious dressing area with multiple mirrored closets lead to the primary bathroom. The cozy sitting/TV room adjoins the primary bedroom with a kitchenette for those late-night snacks. Additionally, there are three bedrooms each with private en-suite bathrooms: two of these bedrooms include bay windows adding a touch of elegance. All bathrooms include heat lamps for your comfort.
***LOWER LEVEL:
Step into the walk-out lower level which includes two generous and versatile bedrooms each with private en-suite bathrooms, a powder room, an executive office for inspired work and a storage room for all your treasures!! This level is designed for relaxation and social gatherings. The spacious entertainment area features a tray ceiling, a cozy fireplace, marble floors and floor-to-ceiling windows that flood the room with sunlight. The glass sliding door unveils a pathway to a private courtyard leading to the expansive resort-size pool. Why not take a refreshing swim?
***To Discover the Community and Unveil the History of Your New Home, Please Click on the Document Tab or Contact the Listing Agent.
Location
State MD
County Montgomery
Zoning RE2
Rooms
Other Rooms Living Room, Dining Room, Primary Bedroom, Sitting Room, Bedroom 2, Bedroom 3, Kitchen, Family Room, Library, Foyer, Breakfast Room, Bedroom 1, Office, Recreation Room, Utility Room, Bathroom 1, Bathroom 2, Bathroom 3, Primary Bathroom, Half Bath
Basement Daylight, Full, Fully Finished, Full, Outside Entrance, Walkout Level
Interior
Interior Features Attic, Breakfast Area, Central Vacuum, Crown Moldings, Primary Bath(s), Skylight(s), Bathroom - Soaking Tub, Wood Floors
Hot Water Electric
Heating Forced Air
Cooling Central A/C
Flooring Hardwood, Marble
Fireplaces Number 2
Inclusions cooktop, double wall oven, refrigerator, ice maker, dishwasher, disposer, alarm system, window treatments, pool equipment, storage shed
Equipment Cooktop, Compactor, Oven - Wall, Microwave, Refrigerator, Extra Refrigerator/Freezer, Icemaker, Dishwasher, Disposal, Humidifier
Fireplace Y
Appliance Cooktop, Compactor, Oven - Wall, Microwave, Refrigerator, Extra Refrigerator/Freezer, Icemaker, Dishwasher, Disposal, Humidifier
Heat Source Electric
Exterior
Parking Features Garage Door Opener
Garage Spaces 9.0
Utilities Available Phone Available, Water Available, Electric Available
Water Access N
Accessibility None
Attached Garage 3
Total Parking Spaces 9
Garage Y
Building
Story 3
Foundation Slab
Sewer Public Sewer
Water Public
Architectural Style French, Mediterranean
Level or Stories 3
Additional Building Above Grade, Below Grade
New Construction N
Schools
Elementary Schools Potomac
Middle Schools Herbert Hoover
High Schools Winston Churchill
School District Montgomery County Public Schools
Others
Pets Allowed Y
Senior Community No
Tax ID 161001693780
Ownership Fee Simple
SqFt Source Estimated
Acceptable Financing Cash, Conventional
Listing Terms Cash, Conventional
Financing Cash,Conventional
Special Listing Condition Standard
Pets Allowed No Pet Restrictions

GET MORE INFORMATION

Bob Gauger
Broker Associate | License ID: 312506
Broker Associate License ID: 312506



