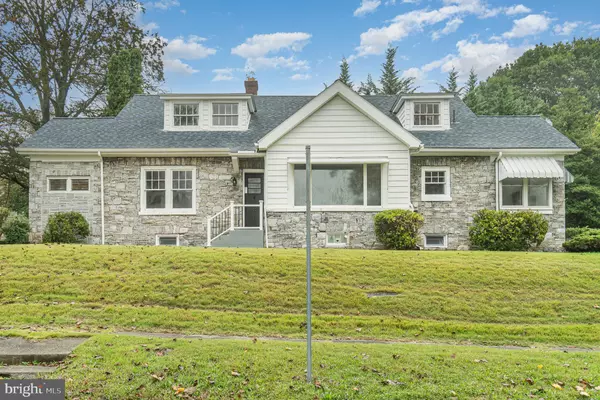
UPDATED:
12/12/2024 02:20 PM
Key Details
Property Type Single Family Home
Sub Type Detached
Listing Status Pending
Purchase Type For Sale
Square Footage 3,435 sqft
Price per Sqft $109
Subdivision Bellevue Park
MLS Listing ID PADA2038312
Style Ranch/Rambler
Bedrooms 4
Full Baths 2
Half Baths 1
HOA Fees $285/ann
HOA Y/N Y
Abv Grd Liv Area 3,435
Originating Board BRIGHT
Year Built 1925
Annual Tax Amount $5,472
Tax Year 2024
Lot Size 10,019 Sqft
Acres 0.23
Property Description
The owners have lovingly restored this home to its former glory, infusing it with character and sophistication. This four-bedroom, two and a half bathroom residence features a finished lower level and central air. The home is flooded with natural light, showcasing beautiful hardwood floors and spacious living areas. The first floor includes a bedroom with a thoughtfully designed floor plan, while the second floor offers three additional bedrooms and a restored bath. Ample storage space can be found throughout the home. The lower level is perfect for entertaining, with a half bathroom, family room, and laundry area. Don't miss the opportunity to experience this unique property firsthand - schedule your private showing today and make this stunning home your own.
Location
State PA
County Dauphin
Area City Of Harrisburg (14001)
Zoning RESIDENTIAL
Rooms
Other Rooms Family Room, Laundry
Basement Full, Improved, Garage Access, Fully Finished
Main Level Bedrooms 1
Interior
Interior Features Curved Staircase, Dining Area, Entry Level Bedroom, Floor Plan - Traditional, Wet/Dry Bar, Wood Floors
Hot Water Natural Gas
Cooling Central A/C
Fireplaces Number 1
Fireplaces Type Wood
Inclusions Stove, Wine Refrigerator
Fireplace Y
Heat Source Natural Gas
Laundry Basement
Exterior
Parking Features Covered Parking
Garage Spaces 2.0
Water Access N
Accessibility Level Entry - Main, 2+ Access Exits
Attached Garage 2
Total Parking Spaces 2
Garage Y
Building
Story 1
Foundation Block, Permanent
Sewer Public Sewer
Water Public
Architectural Style Ranch/Rambler
Level or Stories 1
Additional Building Above Grade, Below Grade
New Construction N
Schools
Middle Schools Susquehanna Township
High Schools Susquehanna Township
School District Harrisburg City
Others
Senior Community No
Tax ID 09-084-008-000-0000
Ownership Fee Simple
SqFt Source Assessor
Acceptable Financing Cash, Conventional, FHA, VA
Listing Terms Cash, Conventional, FHA, VA
Financing Cash,Conventional,FHA,VA
Special Listing Condition Standard

GET MORE INFORMATION

Bob Gauger
Broker Associate | License ID: 312506
Broker Associate License ID: 312506



