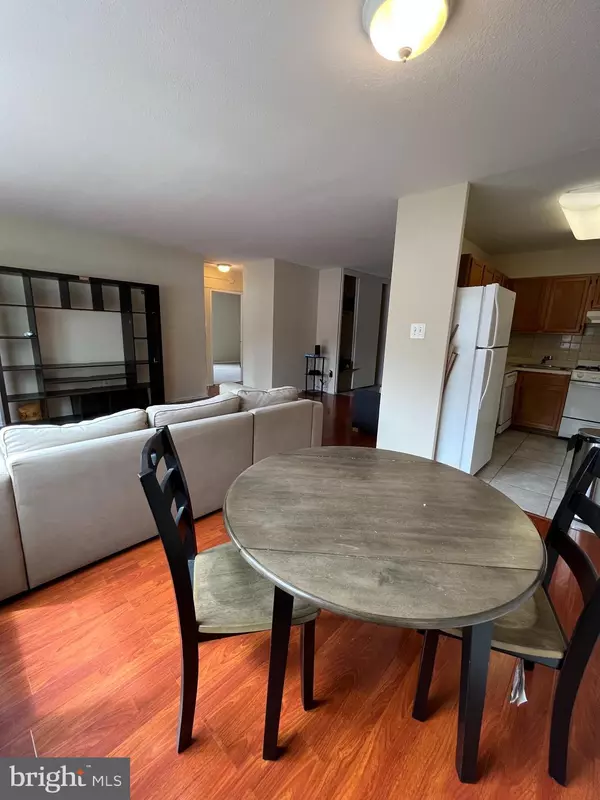
UPDATED:
12/09/2024 12:36 PM
Key Details
Property Type Condo
Sub Type Condo/Co-op
Listing Status Active
Purchase Type For Rent
Square Footage 862 sqft
Subdivision Center City
MLS Listing ID PAPH2400884
Style Unit/Flat
Bedrooms 2
Full Baths 1
Condo Fees $679/mo
HOA Y/N N
Abv Grd Liv Area 862
Originating Board BRIGHT
Year Built 1900
Lot Dimensions 0.00 x 0.00
Property Description
which both include closet space, is a bathroom that features wall tiling and a large hallway closet. River West Condominiums is set in a prime location and offers 24-hour front desk service, a fitness center, a resident's lounge, roof top, and more.
Location
State PA
County Philadelphia
Area 19103 (19103)
Zoning CMX4
Rooms
Main Level Bedrooms 2
Interior
Hot Water Natural Gas
Heating Other
Cooling Wall Unit
Equipment Dishwasher, Oven/Range - Gas, Range Hood, Refrigerator
Fireplace N
Appliance Dishwasher, Oven/Range - Gas, Range Hood, Refrigerator
Heat Source Natural Gas
Laundry Common, Basement, Lower Floor
Exterior
Amenities Available Elevator, Fitness Center, Laundry Facilities, Meeting Room, Security
Water Access N
Accessibility None
Garage N
Building
Story 1
Unit Features Hi-Rise 9+ Floors
Sewer Public Sewer
Water Public
Architectural Style Unit/Flat
Level or Stories 1
Additional Building Above Grade, Below Grade
New Construction N
Schools
School District The School District Of Philadelphia
Others
Pets Allowed Y
HOA Fee Include Cable TV,Common Area Maintenance,Electricity,Ext Bldg Maint,Gas,Health Club,Heat,Insurance,Management,Sewer,Snow Removal,Trash,Water
Senior Community No
Tax ID 888111942
Ownership Other
SqFt Source Estimated
Security Features Doorman,Desk in Lobby,Smoke Detector
Pets Allowed Number Limit, Size/Weight Restriction, Pet Addendum/Deposit

GET MORE INFORMATION

Bob Gauger
Broker Associate | License ID: 312506
Broker Associate License ID: 312506



