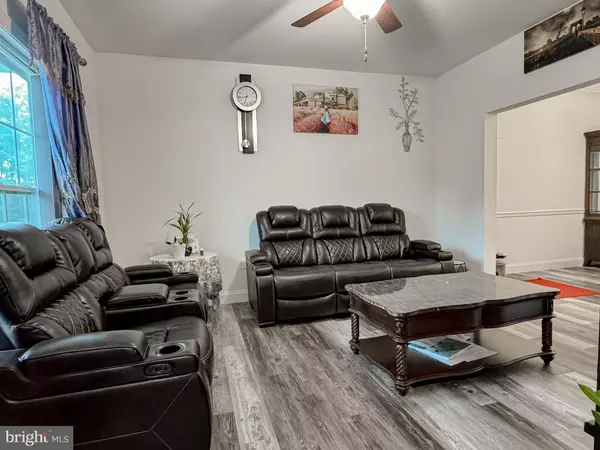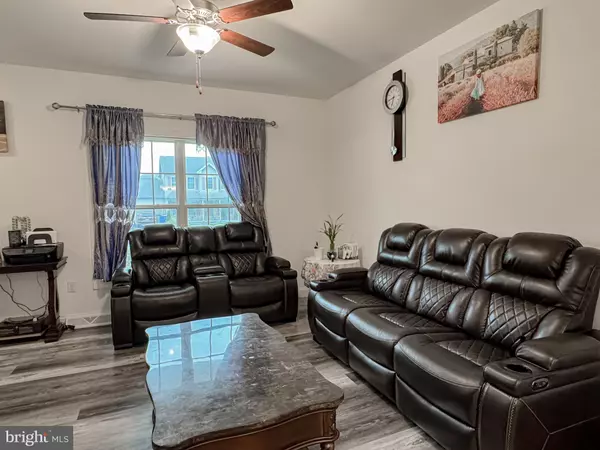
UPDATED:
12/02/2024 02:13 PM
Key Details
Property Type Single Family Home
Sub Type Detached
Listing Status Active
Purchase Type For Sale
Square Footage 2,280 sqft
Price per Sqft $208
Subdivision Harrisburg
MLS Listing ID PADA2038658
Style Traditional
Bedrooms 4
Full Baths 2
Half Baths 1
HOA Fees $10/mo
HOA Y/N Y
Abv Grd Liv Area 2,280
Originating Board BRIGHT
Year Built 2020
Annual Tax Amount $6,647
Tax Year 2024
Lot Size 0.470 Acres
Acres 0.47
Property Description
The first floor features an open layout with laminate flooring, seamlessly connecting the large kitchen, dining room, and living room. The kitchen is a chef’s dream, complete with granite countertops and plenty of space to entertain. The dining room and expansive family room provide the perfect backdrop for gatherings, with a convenient half bath nearby.
Upstairs, the master bedroom is a serene retreat, complete with a large master bath featuring ceramic tile and a generous walk-in closet. The additional three bedrooms on the second floor are cozy and carpeted, perfect for family or guests. Don’t miss out on making this beautiful home your own!
Location
State PA
County Dauphin
Area Swatara Twp (14063)
Zoning RESIDENTIAL
Rooms
Basement Full
Interior
Hot Water Natural Gas
Heating Central
Cooling Central A/C
Fireplaces Number 1
Fireplace Y
Heat Source Natural Gas
Exterior
Parking Features Garage - Front Entry
Garage Spaces 2.0
Water Access N
Accessibility 32\"+ wide Doors
Attached Garage 2
Total Parking Spaces 2
Garage Y
Building
Story 2
Foundation Permanent
Sewer Public Sewer
Water Public
Architectural Style Traditional
Level or Stories 2
Additional Building Above Grade, Below Grade
New Construction N
Schools
High Schools Central Dauphin
School District Central Dauphin
Others
Senior Community No
Tax ID 63-022-086-000-0000
Ownership Fee Simple
SqFt Source Assessor
Special Listing Condition Standard

GET MORE INFORMATION

Bob Gauger
Broker Associate | License ID: 312506
Broker Associate License ID: 312506



