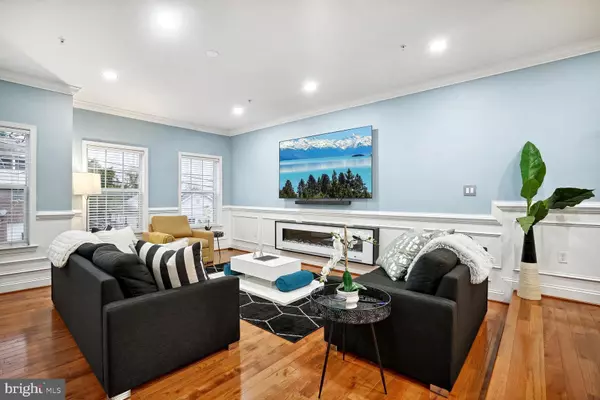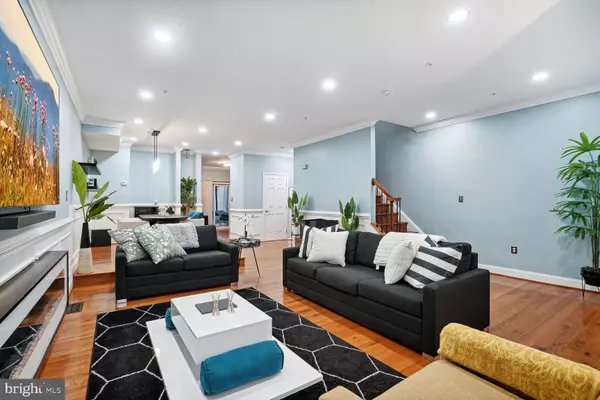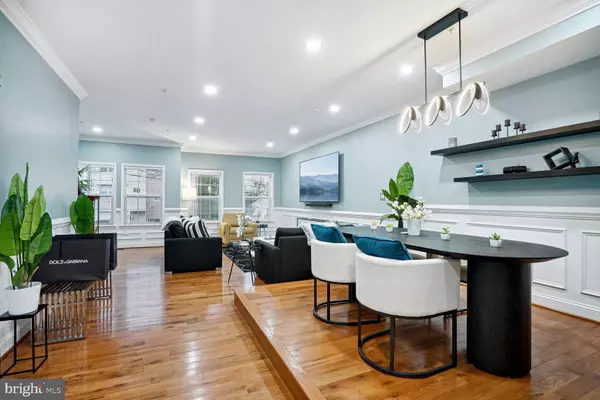UPDATED:
12/11/2024 05:29 PM
Key Details
Property Type Townhouse
Sub Type Interior Row/Townhouse
Listing Status Pending
Purchase Type For Sale
Square Footage 2,182 sqft
Price per Sqft $249
Subdivision Marshall Heights
MLS Listing ID DCDC2161488
Style Colonial
Bedrooms 4
Full Baths 3
Half Baths 1
HOA Y/N N
Abv Grd Liv Area 1,640
Originating Board BRIGHT
Year Built 2016
Annual Tax Amount $3,309
Tax Year 2023
Lot Size 2,000 Sqft
Acres 0.05
Property Description
The entry level includes a versatile in-law suite with a private bedroom, full bath, and kitchen, offering both privacy and flexibility—perfect for guests or extended family. The main floor impresses with its open-concept design, seamlessly connecting the living and dining areas, along with a convenient powder room. The chef’s kitchen features granite countertops, elegant cabinetry, stainless steel appliances, and gas cooking. The living room, anchored by a chic electric fireplace, provides a cozy space for both relaxation and conversation.
Just off the kitchen, the backyard provides a seamless extension of your entertaining space with a deck and low-maintenance hardscaping, perfect for outdoor living.
Upstairs, the primary suite offers two walk-in closets and a spa-like ensuite with a separate tub and shower—a relaxing retreat at the end of the day. Two additional bedrooms, a second full bath, and a convenient laundry closet with a high-efficiency washer and dryer complete the upper level.
To top it off, the home comes equipped with a one car garage, and fully owned solar panels, providing energy efficiency and helping you save on utility costs by generating your own electricity.
Located just minutes from Benning Road and Capitol Heights Metro stations, and near parks like Marvin Gaye Park and Kenilworth Aquatic Gardens, this home offers a wonderful balance of city living and outdoor recreation.
Location
State DC
County Washington
Zoning R-3
Rooms
Basement Front Entrance, Full, Fully Finished
Interior
Interior Features Kitchen - Table Space, Dining Area, Floor Plan - Open, Floor Plan - Traditional, 2nd Kitchen, Carpet, Ceiling Fan(s), Crown Moldings, Primary Bath(s), Recessed Lighting
Hot Water Electric
Cooling Central A/C
Equipment Dishwasher, Disposal, Dryer, Microwave, Oven/Range - Gas, Refrigerator, Stainless Steel Appliances, Washer
Fireplace N
Appliance Dishwasher, Disposal, Dryer, Microwave, Oven/Range - Gas, Refrigerator, Stainless Steel Appliances, Washer
Heat Source Natural Gas
Exterior
Parking Features Garage Door Opener, Inside Access
Garage Spaces 1.0
Water Access N
Accessibility None
Attached Garage 1
Total Parking Spaces 1
Garage Y
Building
Story 2
Foundation Slab
Sewer Public Sewer
Water Public
Architectural Style Colonial
Level or Stories 2
Additional Building Above Grade, Below Grade
New Construction N
Schools
Elementary Schools Cw. Harris
Middle Schools Kelly Miller
High Schools Woodson
School District District Of Columbia Public Schools
Others
Senior Community No
Tax ID 5314//0046
Ownership Fee Simple
SqFt Source Assessor
Special Listing Condition Standard

GET MORE INFORMATION
Bob Gauger
Broker Associate | License ID: 312506
Broker Associate License ID: 312506



