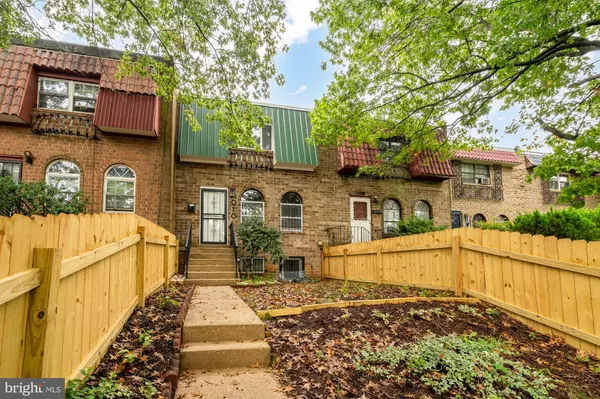
UPDATED:
12/06/2024 01:55 PM
Key Details
Property Type Townhouse
Sub Type Interior Row/Townhouse
Listing Status Under Contract
Purchase Type For Sale
Square Footage 1,730 sqft
Price per Sqft $260
Subdivision Congress Heights
MLS Listing ID DCDC2162070
Style Contemporary
Bedrooms 4
Full Baths 2
Half Baths 2
HOA Y/N N
Abv Grd Liv Area 1,154
Originating Board BRIGHT
Year Built 1977
Annual Tax Amount $2,358
Tax Year 2023
Lot Size 2,632 Sqft
Acres 0.06
Property Description
Step inside to discover the gourmet kitchen, featuring sleek stainless steel appliances, a large island perfect for meal prep or casual dining, and additional wall cabinets for extra storage. The black matte modern hardware and contemporary light fixtures add a touch of sophistication, while the hardwood floors throughout create a warm and inviting atmosphere.
The formal dining room is ideal for hosting dinners with friends and loved ones. The home also boasts a versatile basement area, perfect for additional storage or creating your own personalized space.
Convenience is key with a dedicated laundry room that includes a washer, dryer, and hookups for additional laundry appliances. Outside, you'll find a private fenced-in front and backyard, perfect for relaxing or entertaining. With 2 off-street parking spaces and additional street parking available, you'll never have to worry about finding a spot. Located in the vibrant Congress Heights neighborhood, you'll be part of a dynamic community with a rich history. Enjoy easy access to local parks, shopping centers, and a variety of dining options. The area is well-connected with public transportation, making it convenient to explore all that Washington, DC has to offer.
Don't miss the chance to make this beautifully updated townhouse your new home. Schedule a showing today and experience the charm and modern amenities of 1010 Southern Avenue Southeast!
Location
State DC
County Washington
Zoning R-3
Rooms
Basement Full
Interior
Interior Features Kitchen - Gourmet, Combination Dining/Living, Dining Area, Primary Bath(s), Upgraded Countertops, Floor Plan - Open
Hot Water 60+ Gallon Tank
Heating Other
Cooling Central A/C
Equipment Washer/Dryer Hookups Only, Dishwasher, Dryer, Oven - Single, Refrigerator, Washer
Fireplace N
Appliance Washer/Dryer Hookups Only, Dishwasher, Dryer, Oven - Single, Refrigerator, Washer
Heat Source Natural Gas
Laundry Has Laundry
Exterior
Garage Spaces 2.0
Utilities Available Cable TV Available
Water Access N
Roof Type Unknown
Accessibility None
Total Parking Spaces 2
Garage N
Building
Story 3
Foundation Permanent
Sewer Public Sewer
Water Public
Architectural Style Contemporary
Level or Stories 3
Additional Building Above Grade, Below Grade
Structure Type Other,Plaster Walls
New Construction N
Schools
School District District Of Columbia Public Schools
Others
Pets Allowed N
Senior Community No
Tax ID 5922//0151
Ownership Fee Simple
SqFt Source Assessor
Acceptable Financing Cash, FHA, Conventional, VA
Listing Terms Cash, FHA, Conventional, VA
Financing Cash,FHA,Conventional,VA
Special Listing Condition Standard

GET MORE INFORMATION

Bob Gauger
Broker Associate | License ID: 312506
Broker Associate License ID: 312506



