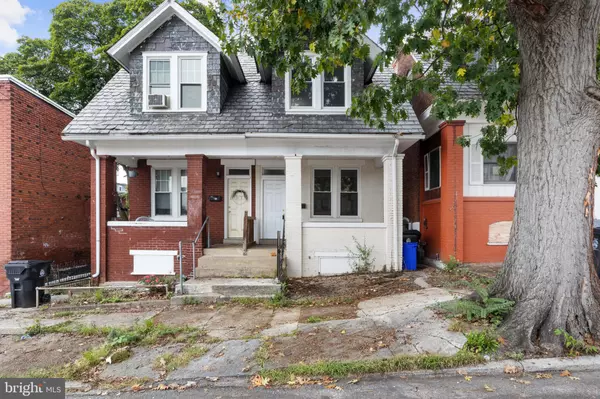
UPDATED:
11/25/2024 06:06 PM
Key Details
Property Type Single Family Home, Townhouse
Sub Type Twin/Semi-Detached
Listing Status Active
Purchase Type For Sale
Square Footage 1,318 sqft
Price per Sqft $87
Subdivision Harrisburg City
MLS Listing ID PADA2038902
Style Traditional
Bedrooms 3
Full Baths 1
HOA Y/N N
Abv Grd Liv Area 1,318
Originating Board BRIGHT
Year Built 1915
Annual Tax Amount $1,151
Tax Year 2024
Lot Size 1,307 Sqft
Acres 0.03
Property Description
The kitchen features classic white accents and warm wooden cabinets, creating a cozy and inviting atmosphere. Step outside to enjoy the patio and balcony, both perfect for relaxing after a long day at work or to enjoy the fall days ahead. The backyard, enclosed by a wooden fence, provides ample space for outdoor activities.
For added convenience, the washer and dryer are located in the basement, offering extra storage potential. Situated in Harrisburg City School District, this home is perfect for those looking for affordability, commuters, and having everything at your fingertips.
Don't miss the chance to make this house your own!
Location
State PA
County Dauphin
Area City Of Harrisburg (14001)
Zoning RS
Rooms
Basement Full
Interior
Hot Water Electric
Heating Radiator
Cooling None
Fireplace N
Heat Source Natural Gas
Laundry Hookup
Exterior
Water Access N
Roof Type Asphalt,Shingle
Accessibility 2+ Access Exits, Level Entry - Main
Garage N
Building
Story 2
Foundation Permanent
Sewer Public Sewer
Water Public
Architectural Style Traditional
Level or Stories 2
Additional Building Above Grade, Below Grade
New Construction N
Schools
High Schools Harrisburg High School
School District Harrisburg City
Others
Pets Allowed Y
Senior Community No
Tax ID 09-054-044-000-0000
Ownership Fee Simple
SqFt Source Assessor
Acceptable Financing Cash, Conventional
Listing Terms Cash, Conventional
Financing Cash,Conventional
Special Listing Condition Standard
Pets Allowed Pet Addendum/Deposit

GET MORE INFORMATION

Bob Gauger
Broker Associate | License ID: 312506
Broker Associate License ID: 312506



