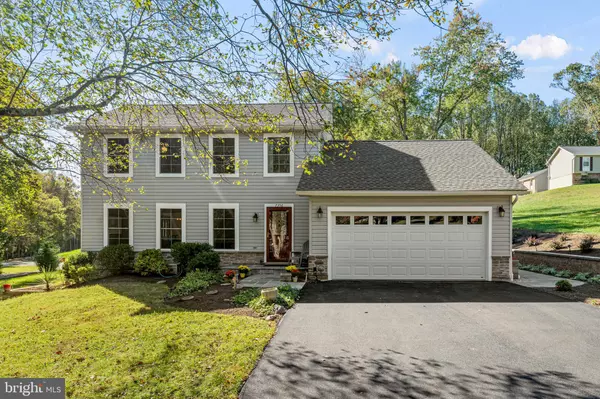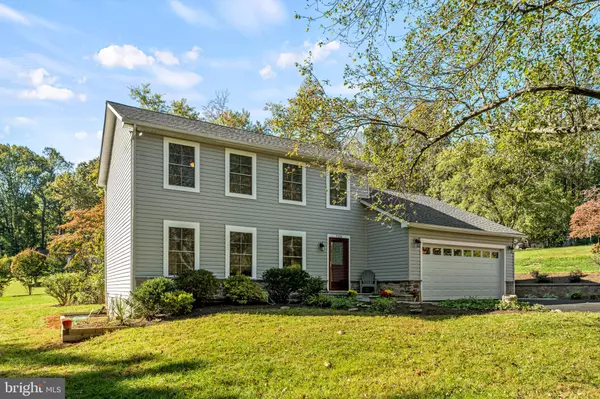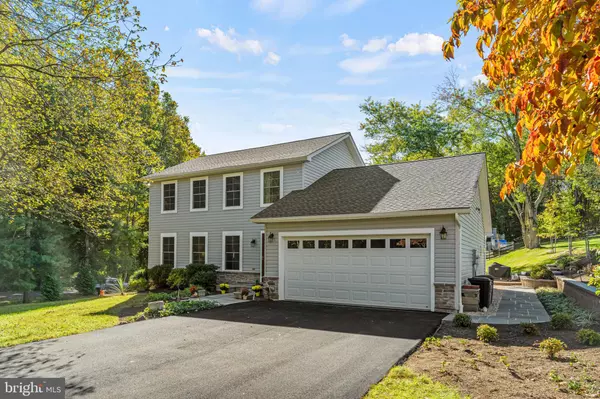
UPDATED:
12/16/2024 11:08 AM
Key Details
Property Type Single Family Home
Sub Type Detached
Listing Status Pending
Purchase Type For Sale
Square Footage 2,230 sqft
Price per Sqft $269
Subdivision Cedar Run Section 2
MLS Listing ID VAFQ2014218
Style Colonial
Bedrooms 3
Full Baths 2
Half Baths 1
HOA Y/N N
Abv Grd Liv Area 1,840
Originating Board BRIGHT
Year Built 1981
Annual Tax Amount $3,854
Tax Year 2022
Lot Size 0.604 Acres
Acres 0.6
Property Description
Professional Photos coming. Open House 10/26/2024 2-4pm
Location
State VA
County Fauquier
Zoning R1
Rooms
Basement Sump Pump, Windows, Shelving, Partially Finished, Daylight, Partial
Interior
Interior Features Attic, Carpet, Ceiling Fan(s), Combination Kitchen/Dining, Family Room Off Kitchen, Floor Plan - Traditional, Formal/Separate Dining Room, Bathroom - Walk-In Shower, Primary Bath(s), Wood Floors
Hot Water Electric
Heating Heat Pump - Gas BackUp
Cooling Central A/C, Heat Pump(s)
Flooring Hardwood, Carpet, Ceramic Tile
Inclusions Microwave Umbrella table and chairs on patio
Equipment Dishwasher, Dryer, Washer, Refrigerator, Stove, Microwave
Fireplace N
Window Features ENERGY STAR Qualified,Double Hung
Appliance Dishwasher, Dryer, Washer, Refrigerator, Stove, Microwave
Heat Source Electric, Propane - Leased
Laundry Main Floor
Exterior
Exterior Feature Patio(s)
Parking Features Garage - Front Entry
Garage Spaces 2.0
Utilities Available Propane, Electric Available, Cable TV Available, Water Available
Water Access N
View Garden/Lawn, Street
Roof Type Architectural Shingle
Street Surface Black Top
Accessibility Grab Bars Mod
Porch Patio(s)
Road Frontage City/County
Attached Garage 2
Total Parking Spaces 2
Garage Y
Building
Lot Description Corner, Cleared, Front Yard, Landscaping, Rear Yard
Story 3
Foundation Concrete Perimeter, Active Radon Mitigation
Sewer On Site Septic
Water Public
Architectural Style Colonial
Level or Stories 3
Additional Building Above Grade, Below Grade
Structure Type Dry Wall
New Construction N
Schools
Elementary Schools P.B. Smith
Middle Schools Warrenton
High Schools Kettle Run
School District Fauquier County Public Schools
Others
Senior Community No
Tax ID 6995-10-4165
Ownership Fee Simple
SqFt Source Assessor
Security Features Carbon Monoxide Detector(s)
Horse Property N
Special Listing Condition Standard

GET MORE INFORMATION

Bob Gauger
Broker Associate | License ID: 312506
Broker Associate License ID: 312506



