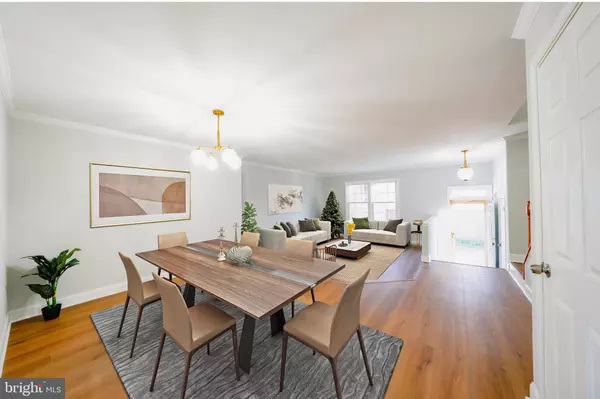
UPDATED:
12/13/2024 02:38 PM
Key Details
Property Type Townhouse
Sub Type End of Row/Townhouse
Listing Status Under Contract
Purchase Type For Sale
Square Footage 2,535 sqft
Price per Sqft $287
Subdivision Millwood Estates
MLS Listing ID VAFX2211010
Style Traditional
Bedrooms 4
Full Baths 3
Half Baths 1
HOA Fees $130/mo
HOA Y/N Y
Abv Grd Liv Area 1,690
Originating Board BRIGHT
Year Built 1986
Annual Tax Amount $7,158
Tax Year 2024
Lot Size 2,474 Sqft
Acres 0.06
Property Description
Inside, enjoy a completely transformed interior with modern upgrades throughout. The home boasts a brand-new kitchen, fully updated bathrooms, and new floors, and appliances. Freshly painted inside and out, this property is move-in ready.
Conveniently located just 0.3 miles from Old Keene Mill Shopping Center—offering Whole Foods, Walgreens, Planet Fitness, and more—this home is part of the Rolling Valley Elementary, Irving Middle, and West Springfield High School pyramid. Nature enthusiasts will love being only 15 minutes from Burke Lake and Lake Accotink Park. Commuters will appreciate easy access to Fairfax County Parkway, Braddock Road, I-95, and I-495, with downtown Washington, DC, just 30 minutes away.
Location
State VA
County Fairfax
Zoning 180
Rooms
Basement Poured Concrete
Interior
Hot Water Natural Gas
Heating Heat Pump - Gas BackUp
Cooling Central A/C
Fireplaces Number 1
Fireplace Y
Heat Source Natural Gas
Exterior
Garage Spaces 2.0
Water Access N
Roof Type Asphalt
Accessibility 2+ Access Exits
Total Parking Spaces 2
Garage N
Building
Story 3
Foundation Permanent
Sewer Public Sewer
Water Public
Architectural Style Traditional
Level or Stories 3
Additional Building Above Grade, Below Grade
New Construction N
Schools
School District Fairfax County Public Schools
Others
Senior Community No
Tax ID 0891 15 0058
Ownership Fee Simple
SqFt Source Assessor
Special Listing Condition Standard

GET MORE INFORMATION

Bob Gauger
Broker Associate | License ID: 312506
Broker Associate License ID: 312506



