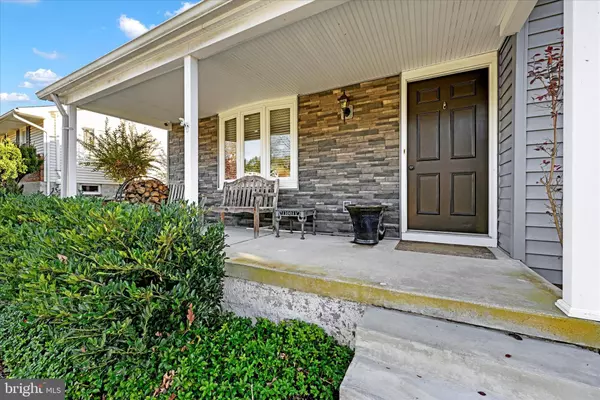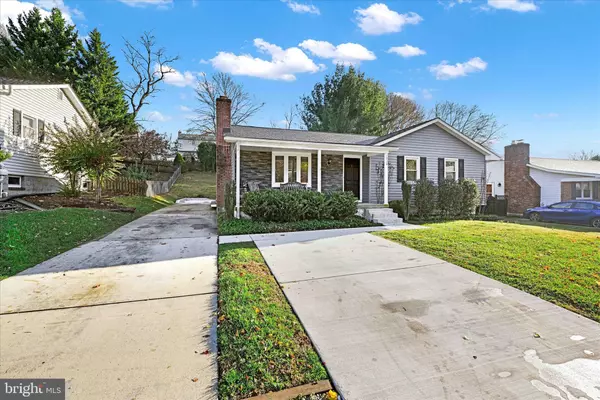
UPDATED:
12/19/2024 10:28 PM
Key Details
Property Type Single Family Home
Sub Type Detached
Listing Status Active
Purchase Type For Sale
Square Footage 1,280 sqft
Price per Sqft $371
Subdivision Springdale
MLS Listing ID MDBC2113180
Style Ranch/Rambler
Bedrooms 3
Full Baths 3
HOA Fees $65/ann
HOA Y/N Y
Abv Grd Liv Area 1,280
Originating Board BRIGHT
Year Built 1971
Annual Tax Amount $4,278
Tax Year 2024
Lot Size 8,750 Sqft
Acres 0.2
Lot Dimensions 1.00 x
Property Description
This delightful home offers a generous 1,280 square feet of living space, perfectly nestled on an 8,750 square foot lot. With 4 bedrooms and 3 full bathrooms, this residence is designed for comfort and style. Step inside to discover a world of elegance with hardwood floors that flow seamlessly throughout the main living areas. The living room, complete with a cozy fireplace, is the perfect spot to unwind after a long day. The home's second kitchen, located in the basement, is a rare find, ideal for multi generational living.
The basement offers additional space for storage or recreation, and laundry day is a breeze with the included washer and dryer. The air conditioning ensures comfort year-round. Enjoy the outdoors on your charming porch, a perfect spot for morning coffee or evening relaxation. Plus, you'll have close access to the scenic Loch Raven walking trails, perfect for nature lovers and outdoor enthusiasts.
This home boasts tasteful updates throughout, making it a smart choice for those seeking a blend of classic charm and modern amenities. Don't miss the opportunity to make 1034 Saxon Hill Drive your new address. Schedule a showing today and prepare to be charmed!
Location
State MD
County Baltimore
Zoning BALTIMORE COUNTY
Rooms
Basement Partially Finished, Interior Access, Outside Entrance, Rear Entrance, Sump Pump, Walkout Stairs
Main Level Bedrooms 3
Interior
Interior Features 2nd Kitchen, Dining Area, Entry Level Bedroom, Kitchen - Eat-In, Wood Floors, Attic, Bathroom - Walk-In Shower, Floor Plan - Traditional, Formal/Separate Dining Room, Recessed Lighting
Hot Water Natural Gas
Heating Forced Air
Cooling Central A/C
Flooring Hardwood
Fireplaces Number 1
Fireplaces Type Wood
Equipment Built-In Microwave, Dishwasher, Dryer, Refrigerator, Washer, Oven/Range - Electric
Fireplace Y
Appliance Built-In Microwave, Dishwasher, Dryer, Refrigerator, Washer, Oven/Range - Electric
Heat Source Natural Gas
Laundry Basement
Exterior
Exterior Feature Patio(s)
Garage Spaces 5.0
Utilities Available Natural Gas Available
Water Access N
Roof Type Shingle
Accessibility Roll-in Shower
Porch Patio(s)
Total Parking Spaces 5
Garage N
Building
Story 2
Foundation Other
Sewer Public Sewer
Water Public
Architectural Style Ranch/Rambler
Level or Stories 2
Additional Building Above Grade
New Construction N
Schools
School District Baltimore County Public Schools
Others
Senior Community No
Tax ID 04080819066873
Ownership Fee Simple
SqFt Source Assessor
Acceptable Financing Conventional, Cash, FHA, VA
Listing Terms Conventional, Cash, FHA, VA
Financing Conventional,Cash,FHA,VA
Special Listing Condition Standard

GET MORE INFORMATION

Bob Gauger
Broker Associate | License ID: 312506
Broker Associate License ID: 312506



