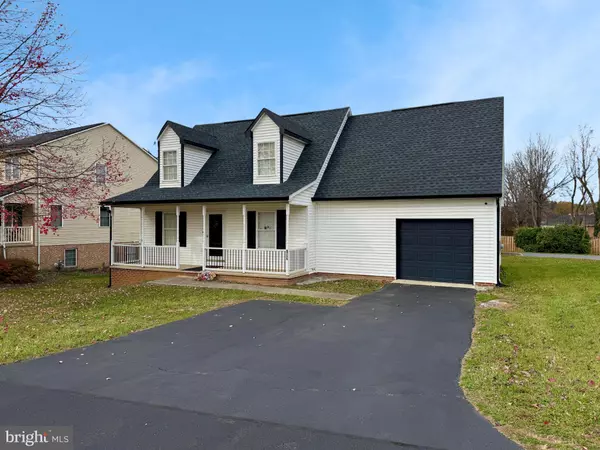UPDATED:
01/07/2025 08:20 PM
Key Details
Property Type Single Family Home
Sub Type Detached
Listing Status Active
Purchase Type For Sale
Square Footage 1,379 sqft
Price per Sqft $206
Subdivision Stonepoint
MLS Listing ID WVBE2035076
Style Cape Cod
Bedrooms 3
Full Baths 2
HOA Fees $50/ann
HOA Y/N Y
Abv Grd Liv Area 1,379
Originating Board BRIGHT
Year Built 1995
Annual Tax Amount $1,117
Tax Year 2022
Lot Size 6,969 Sqft
Acres 0.16
Property Description
Situated on a corner lot in the peaceful Stonepoint neighborhood, this house features a main level bedroom(or office), with a walk-in closet and adjacent full bath for easy accessibility and a spacious living room that invites family gatherings.
Enjoy the convenience of the high-speed internet service provided by Comcast, ideal for both entertainment and work-from-home needs. Storage is a breeze with a roomy garage, storage over the garage accessed through upper bedroom, and a 10x16 shed to keep your belongings organized. Easily convert the storage room above garage to a play room, home office, or recreation area. The crawlspace with a vapor barrier ensures your home stays dry and comfortable.
A new roof and gutters were installed in 2017 and a dual-zone HVAC, including a brand-new upper-level system in 2024. High-efficiency water heater and the inclusion of a washer and dryer set make this home even more appealing . All this, plus the benefit of being just 2 minutes from I-81, offering easy access to local amenities. Don't miss out on the opportunity to call 102 Gemstone Drive your own serene retreat!
Location
State WV
County Berkeley
Zoning 101
Rooms
Other Rooms Living Room, Primary Bedroom, Kitchen, Bedroom 1
Main Level Bedrooms 1
Interior
Interior Features Kitchen - Country, Kitchen - Table Space, Window Treatments, Floor Plan - Traditional
Hot Water Natural Gas
Heating Heat Pump - Electric BackUp
Cooling Central A/C
Equipment Dryer, Range Hood, Refrigerator, Stove, Washer
Furnishings No
Fireplace N
Window Features Double Pane,Screens
Appliance Dryer, Range Hood, Refrigerator, Stove, Washer
Heat Source Natural Gas
Laundry Main Floor
Exterior
Exterior Feature Deck(s), Porch(es)
Parking Features Garage Door Opener
Garage Spaces 5.0
Utilities Available Cable TV Available
Water Access N
Roof Type Architectural Shingle
Accessibility None
Porch Deck(s), Porch(es)
Road Frontage HOA
Attached Garage 1
Total Parking Spaces 5
Garage Y
Building
Lot Description Corner
Story 2
Foundation Crawl Space
Sewer Public Sewer
Water Public
Architectural Style Cape Cod
Level or Stories 2
Additional Building Above Grade, Below Grade
Structure Type Dry Wall
New Construction N
Schools
School District Berkeley County Schools
Others
Senior Community No
Tax ID 02060024002400010000
Ownership Fee Simple
SqFt Source Estimated
Acceptable Financing Cash, Conventional, FHA, USDA, VA
Horse Property N
Listing Terms Cash, Conventional, FHA, USDA, VA
Financing Cash,Conventional,FHA,USDA,VA
Special Listing Condition Standard

GET MORE INFORMATION
Bob Gauger
Broker Associate | License ID: 312506
Broker Associate License ID: 312506



