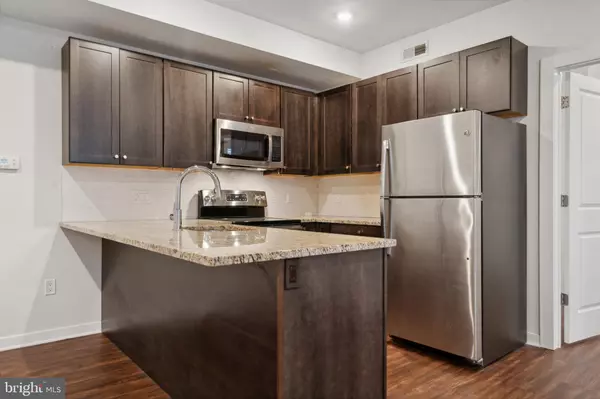
UPDATED:
11/25/2024 04:30 PM
Key Details
Property Type Single Family Home, Condo
Sub Type Unit/Flat/Apartment
Listing Status Active
Purchase Type For Rent
Square Footage 821 sqft
Subdivision University City
MLS Listing ID PAPH2422636
Style Unit/Flat
Bedrooms 2
Full Baths 2
Abv Grd Liv Area 821
Originating Board BRIGHT
Year Built 2017
Lot Size 7,115 Sqft
Acres 0.16
Lot Dimensions 60.00 x 121.00
Property Description
Location
State PA
County Philadelphia
Area 19104 (19104)
Zoning CMX4
Rooms
Main Level Bedrooms 2
Interior
Interior Features Ceiling Fan(s), Recessed Lighting
Hot Water Electric
Heating Forced Air
Cooling Central A/C
Equipment Built-In Microwave, Dishwasher, Disposal, Dryer, Oven/Range - Electric, Refrigerator, Stainless Steel Appliances, Washer
Furnishings No
Fireplace N
Appliance Built-In Microwave, Dishwasher, Disposal, Dryer, Oven/Range - Electric, Refrigerator, Stainless Steel Appliances, Washer
Heat Source Electric
Laundry Washer In Unit, Dryer In Unit
Exterior
Parking Features Garage - Front Entry, Garage Door Opener
Garage Spaces 1.0
Water Access N
Accessibility None
Attached Garage 1
Total Parking Spaces 1
Garage Y
Building
Story 1
Unit Features Mid-Rise 5 - 8 Floors
Sewer Public Sewer
Water Public
Architectural Style Unit/Flat
Level or Stories 1
Additional Building Above Grade, Below Grade
New Construction N
Schools
School District Philadelphia City
Others
Pets Allowed Y
Senior Community No
Tax ID 272012932
Ownership Other
SqFt Source Assessor
Miscellaneous Parking,Trash Removal,Water
Pets Allowed Case by Case Basis, Number Limit, Pet Addendum/Deposit

GET MORE INFORMATION

Bob Gauger
Broker Associate | License ID: 312506
Broker Associate License ID: 312506



