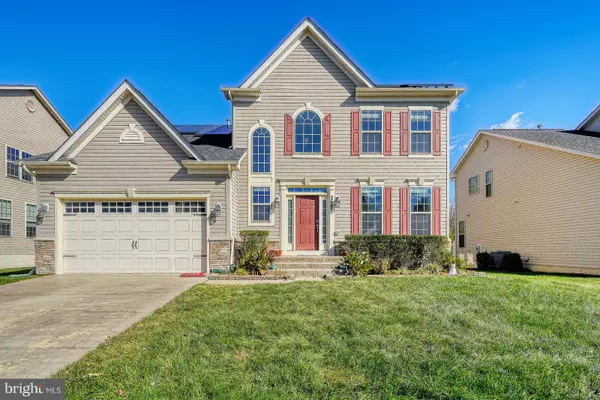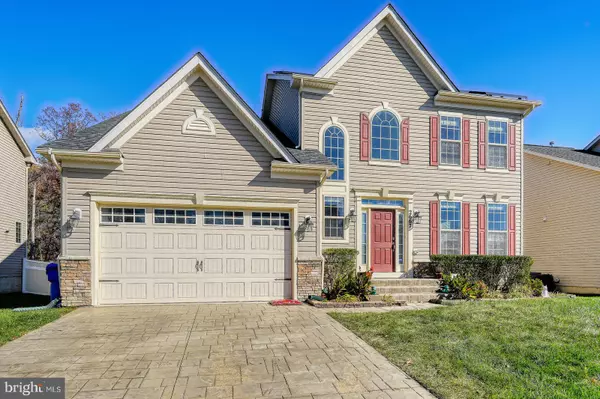
UPDATED:
12/04/2024 03:19 PM
Key Details
Property Type Single Family Home
Sub Type Detached
Listing Status Pending
Purchase Type For Sale
Square Footage 4,965 sqft
Price per Sqft $133
Subdivision North Pointe
MLS Listing ID MDCH2037932
Style Traditional
Bedrooms 5
Full Baths 3
Half Baths 1
HOA Fees $180/qua
HOA Y/N Y
Abv Grd Liv Area 3,254
Originating Board BRIGHT
Year Built 2014
Annual Tax Amount $6,780
Tax Year 2024
Lot Size 8,146 Sqft
Acres 0.19
Property Description
The main level offers a thoughtfully designed floor plan, including a half bath, an office/den, and an open-concept family room with a 4-foot extension and a state-of-the-art Control 4 smart home sound system throughout the home. The eat-in kitchen is a chef's dream, featuring a Central Vacuum (2024), gleaming granite countertops, a shimmering tile backsplash, and custom 42” cabinetry. It comes fully equipped with upgraded GE stainless steel appliances, a double oven, a center island with seating, and a bright, sunny morning room that’s perfect for enjoying your morning coffee or evening reflections. The primary suite is truly a retreat, offering a spacious walk-in closet, and a luxurious ensuite bath. The bath is designed for ultimate relaxation, featuring a soaking tub, a separate shower, and dual sinks for added convenience. On the upper level, you'll find three additional generous bedrooms, each offering plenty of space to suit the needs of family or guests. The fully finished basement further extends your living space with a spacious bedroom, an updated full bathroom completed with both a shower and a HUGE relaxing jetted shower, and an entertainment/recreation area. There's also a theater room for weekend movie nights, cozy gatherings, or amazing game nights.
Nestled near three military bases, the National Harbor, and Washington, D.C., this home offers the best of both worlds—peaceful, serene backyard views with tree-lined privacy, all while being close to everything you need. Don't miss out on the opportunity to make this extraordinary home yours. Welcome home!
Location
State MD
County Charles
Zoning UNK
Rooms
Basement Fully Finished, Improved, Outside Entrance, Rear Entrance
Interior
Interior Features Breakfast Area, Carpet, Ceiling Fan(s), Central Vacuum, Combination Dining/Living, Dining Area, Floor Plan - Open, Kitchen - Eat-In, Kitchen - Island, Kitchen - Table Space, Pantry, Primary Bath(s), Recessed Lighting, Sound System, Sprinkler System, Upgraded Countertops, Walk-in Closet(s), Wood Floors, Family Room Off Kitchen, Bathroom - Walk-In Shower, Bathroom - Soaking Tub, Bathroom - Tub Shower, Bathroom - Stall Shower
Hot Water Natural Gas
Heating Central
Cooling Central A/C
Equipment Built-In Microwave, Built-In Range, Central Vacuum, Dishwasher, Disposal, Cooktop - Down Draft, Dryer - Front Loading, Energy Efficient Appliances, Icemaker, Oven - Double, Oven - Wall, Refrigerator, Oven - Self Cleaning, Stainless Steel Appliances, Washer - Front Loading, Water Heater
Furnishings No
Fireplace N
Appliance Built-In Microwave, Built-In Range, Central Vacuum, Dishwasher, Disposal, Cooktop - Down Draft, Dryer - Front Loading, Energy Efficient Appliances, Icemaker, Oven - Double, Oven - Wall, Refrigerator, Oven - Self Cleaning, Stainless Steel Appliances, Washer - Front Loading, Water Heater
Heat Source None
Laundry Upper Floor
Exterior
Parking Features Garage - Front Entry, Garage Door Opener, Inside Access
Garage Spaces 4.0
Water Access N
View Trees/Woods
Accessibility None
Attached Garage 2
Total Parking Spaces 4
Garage Y
Building
Lot Description Backs to Trees, Level, Rear Yard
Story 3
Foundation Concrete Perimeter, Slab
Sewer Public Septic, Public Sewer
Water Public
Architectural Style Traditional
Level or Stories 3
Additional Building Above Grade, Below Grade
New Construction N
Schools
School District Charles County Public Schools
Others
HOA Fee Include Common Area Maintenance,Trash
Senior Community No
Tax ID 0906352734
Ownership Fee Simple
SqFt Source Assessor
Security Features Security System
Horse Property N
Special Listing Condition Standard

GET MORE INFORMATION

Bob Gauger
Broker Associate | License ID: 312506
Broker Associate License ID: 312506



