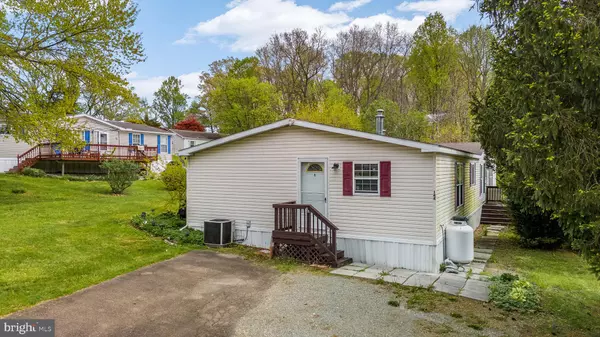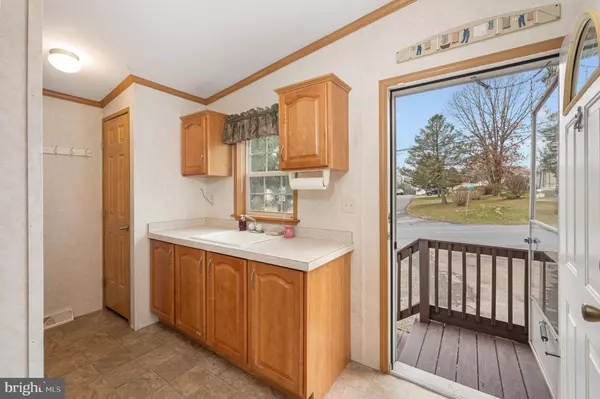UPDATED:
12/25/2024 12:29 AM
Key Details
Property Type Manufactured Home
Sub Type Manufactured
Listing Status Under Contract
Purchase Type For Sale
Square Footage 2,025 sqft
Price per Sqft $71
Subdivision Nottingham Manor
MLS Listing ID PACT2085190
Style Modular/Pre-Fabricated,Ranch/Rambler
Bedrooms 3
Full Baths 3
HOA Y/N N
Abv Grd Liv Area 2,025
Originating Board BRIGHT
Year Built 2007
Annual Tax Amount $2,614
Tax Year 2024
Lot Dimensions 0.00 x 0.00
Property Description
Location
State PA
County Chester
Area West Nottingham Twp (10368)
Zoning T-10
Rooms
Main Level Bedrooms 3
Interior
Interior Features Built-Ins, Stove - Wood
Hot Water Propane
Heating Forced Air
Cooling Central A/C
Fireplaces Number 1
Inclusions Refrigerator
Fireplace Y
Heat Source Propane - Owned
Exterior
Garage Spaces 2.0
Utilities Available Propane
Water Access N
View Trees/Woods
Accessibility None
Total Parking Spaces 2
Garage N
Building
Story 1
Sewer Community Septic Tank
Water Community
Architectural Style Modular/Pre-Fabricated, Ranch/Rambler
Level or Stories 1
Additional Building Above Grade, Below Grade
New Construction N
Schools
School District Oxford Area
Others
Pets Allowed Y
Senior Community No
Tax ID 68-02 -0025.041T
Ownership Ground Rent
SqFt Source Assessor
Acceptable Financing Cash, Conventional
Listing Terms Cash, Conventional
Financing Cash,Conventional
Special Listing Condition Standard
Pets Allowed No Pet Restrictions

GET MORE INFORMATION
Bob Gauger
Broker Associate | License ID: 312506
Broker Associate License ID: 312506



