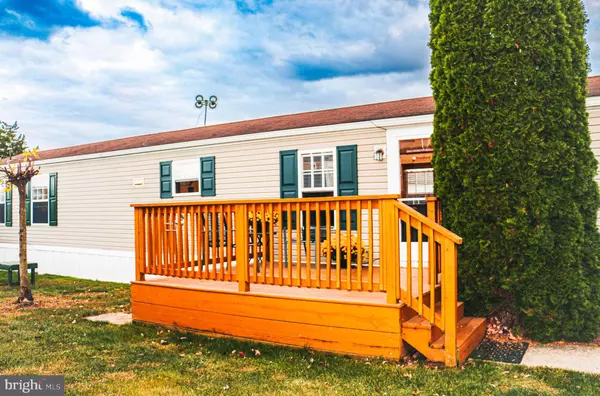UPDATED:
12/21/2024 10:45 AM
Key Details
Property Type Manufactured Home
Sub Type Manufactured
Listing Status Active
Purchase Type For Sale
Square Footage 1,060 sqft
Price per Sqft $80
Subdivision Martins Tr Pk
MLS Listing ID PACT2087860
Style Modular/Pre-Fabricated
Bedrooms 3
Full Baths 2
HOA Y/N N
Abv Grd Liv Area 1,060
Originating Board BRIGHT
Land Lease Amount 570.0
Land Lease Frequency Monthly
Year Built 2000
Annual Tax Amount $1,330
Tax Year 2024
Lot Dimensions 0.00 x 0.00
Property Description
Step inside to find a cozy living room, fully furnished with couches, and a dining area with a table and chairs which are included. The three bedrooms are ready for immediate occupancy, featuring bed frames, mattresses, and dressers, ensuring convenience and comfort from day one.
The heart of the home is a warm kitchen and dining area, offering a cozy space to cook and dine, complete with included appliances. In addition, a storage shed is available for extra storage needs.
Key updates include a recently renovated kitchen (2022) and new windows, also installed in 2022, providing a fresh, modern look. The home also offers three parking spaces and a low lot rent of $570/month, which covers trash and snow removal.
Please note that park approval is required for the new owner, and this sale is an As-Is transaction.
Location
State PA
County Chester
Area West Nottingham Twp (10368)
Zoning RESIDENTIAL
Rooms
Other Rooms Living Room, Bedroom 2, Bedroom 3, Bedroom 1, Laundry, Bathroom 1, Bathroom 2
Main Level Bedrooms 3
Interior
Hot Water Electric
Cooling Central A/C
Flooring Carpet, Ceramic Tile
Inclusions Washer, Dryer, dining room chairs and table, living room couches, 3 Beds, fridge, microwave, dresser
Equipment Dishwasher, Microwave, Refrigerator, Stove, Washer, Dryer
Furnishings Yes
Fireplace N
Appliance Dishwasher, Microwave, Refrigerator, Stove, Washer, Dryer
Heat Source Propane - Owned
Laundry Main Floor
Exterior
Exterior Feature Deck(s)
Garage Spaces 3.0
Water Access N
Accessibility Doors - Swing In
Porch Deck(s)
Total Parking Spaces 3
Garage N
Building
Story 1
Sewer Community Septic Tank
Water Community
Architectural Style Modular/Pre-Fabricated
Level or Stories 1
Additional Building Above Grade, Below Grade
New Construction N
Schools
School District Oxford Area
Others
HOA Fee Include Trash,Snow Removal
Senior Community No
Tax ID 68-06 -1471.010T
Ownership Land Lease
SqFt Source Assessor
Acceptable Financing Cash, Conventional
Horse Property N
Listing Terms Cash, Conventional
Financing Cash,Conventional
Special Listing Condition Standard

GET MORE INFORMATION
Bob Gauger
Broker Associate | License ID: 312506
Broker Associate License ID: 312506



