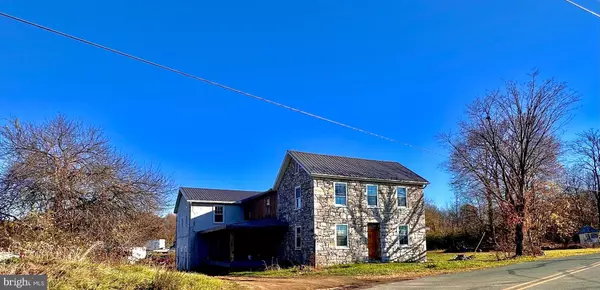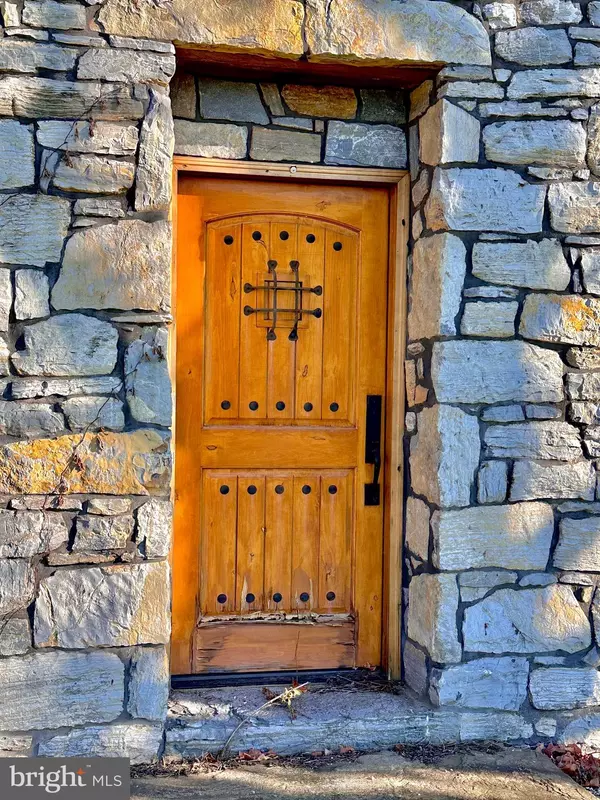
UPDATED:
12/22/2024 08:40 PM
Key Details
Property Type Single Family Home
Sub Type Detached
Listing Status Pending
Purchase Type For Sale
Square Footage 5,200 sqft
Price per Sqft $93
Subdivision None Available
MLS Listing ID PAFL2023410
Style Farmhouse/National Folk,Mid-Century Modern
Bedrooms 5
Full Baths 3
Half Baths 1
HOA Y/N N
Abv Grd Liv Area 5,200
Originating Board BRIGHT
Year Built 1790
Annual Tax Amount $4,724
Tax Year 2024
Lot Size 2.440 Acres
Acres 2.44
Property Description
Purchase this property along with the 2.03 acres commercial property being 6317 Rock Hill Rd. (PAFL2023428) Living in one property and running your business in the other property OR renting out the other could help offset mortgage costs, making it a smart financial move.
With so much potential, are you ready to make this move? Don't hesitate to schedule your showing today.
Location
State PA
County Franklin
Area Quincy Twp (14519)
Zoning AGRICULTURAL
Rooms
Other Rooms Living Room, Dining Room, Bedroom 2, Bedroom 3, Bedroom 4, Bedroom 5, Kitchen, Family Room, Basement, Bedroom 1, Laundry, Storage Room, Attic, Full Bath, Half Bath
Basement Poured Concrete, Connecting Stairway, Interior Access, Unfinished
Interior
Interior Features 2nd Kitchen, Attic, Bathroom - Jetted Tub, Bathroom - Soaking Tub, Bathroom - Tub Shower, Combination Dining/Living, Combination Kitchen/Dining, Combination Kitchen/Living, Exposed Beams, Family Room Off Kitchen, Floor Plan - Open, Kitchen - Island, Pantry, Recessed Lighting, Upgraded Countertops, Window Treatments, Wood Floors, Built-Ins, Formal/Separate Dining Room
Hot Water Propane, Tankless
Heating Radiant, Forced Air, Hot Water, Heat Pump(s)
Cooling Ductless/Mini-Split, Central A/C
Flooring Ceramic Tile, Hardwood
Fireplaces Number 5
Fireplaces Type Double Sided, Gas/Propane
Inclusions 2 stoves, 1 dishwasher, 1 built in microwave, building supplies currently at the property.
Equipment Built-In Microwave, Dishwasher, Stainless Steel Appliances, Stove, Six Burner Stove
Fireplace Y
Window Features Replacement
Appliance Built-In Microwave, Dishwasher, Stainless Steel Appliances, Stove, Six Burner Stove
Heat Source Electric, Propane - Owned
Laundry Upper Floor, Hookup
Exterior
Exterior Feature Porch(es)
Parking Features Oversized, Garage - Rear Entry, Other
Garage Spaces 4.0
Water Access N
View Pasture, Trees/Woods
Roof Type Metal
Accessibility >84\" Garage Door, 2+ Access Exits
Porch Porch(es)
Attached Garage 4
Total Parking Spaces 4
Garage Y
Building
Story 2
Foundation Concrete Perimeter, Stone
Sewer Septic Exists
Water Well
Architectural Style Farmhouse/National Folk, Mid-Century Modern
Level or Stories 2
Additional Building Above Grade, Below Grade
Structure Type Vaulted Ceilings,Wood Ceilings
New Construction N
Schools
High Schools Waynesboro Area Senior
School District Waynesboro Area
Others
Senior Community No
Tax ID 19-0L01.-006.-000000
Ownership Fee Simple
SqFt Source Estimated
Acceptable Financing FHA 203(k), Cash, Other
Horse Property Y
Listing Terms FHA 203(k), Cash, Other
Financing FHA 203(k),Cash,Other
Special Listing Condition Standard

GET MORE INFORMATION

Bob Gauger
Broker Associate | License ID: 312506
Broker Associate License ID: 312506



