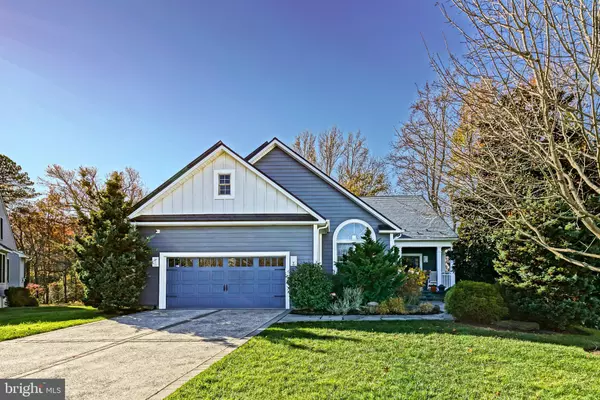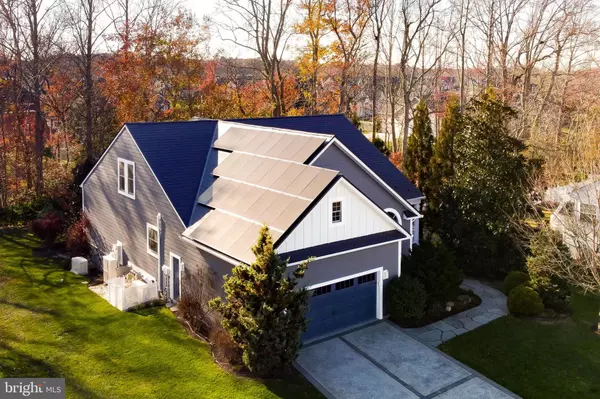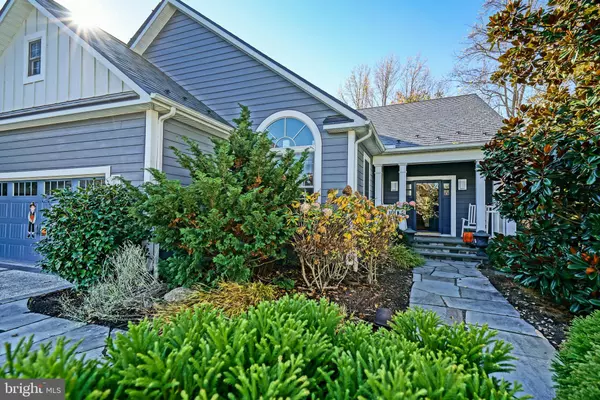UPDATED:
12/31/2024 01:49 PM
Key Details
Property Type Single Family Home
Sub Type Detached
Listing Status Pending
Purchase Type For Sale
Square Footage 4,330 sqft
Price per Sqft $184
Subdivision Villages Of Old Landing Ii
MLS Listing ID DESU2074278
Style Contemporary,Craftsman
Bedrooms 4
Full Baths 4
Half Baths 1
HOA Fees $301/qua
HOA Y/N Y
Abv Grd Liv Area 3,201
Originating Board BRIGHT
Year Built 2003
Annual Tax Amount $1,888
Tax Year 2024
Lot Size 10,454 Sqft
Acres 0.24
Lot Dimensions 50.00 x 47.12 x 115.00 x 77.78 x 167.93
Property Description
The private owner's suite serves as a true retreat, complete with a lavish en-suite bath and walk-in California closets, thoughtfully separated from the guest rooms and loft on the top level. Nestled on a cul-de-sac lot surrounded by mature trees, this home offers more than just curb appeal. Relax and appreciate the natural beauty from the screened porch or rear patio.
Ideally located just a short drive from shopping, dining, beaches, and attractions of our Nation's Summer Capital! This property is an absolute must-see and must-have.
Location
State DE
County Sussex
Area Lewes Rehoboth Hundred (31009)
Zoning MR
Rooms
Other Rooms Living Room, Dining Room, Primary Bedroom, Kitchen, Breakfast Room, Sun/Florida Room, Exercise Room, Laundry, Loft, Office, Recreation Room, Storage Room, Hobby Room, Primary Bathroom, Full Bath, Half Bath, Screened Porch, Additional Bedroom
Basement Partially Finished, Interior Access, Improved, Walkout Level, Rear Entrance, Sump Pump, Other, Windows
Main Level Bedrooms 1
Interior
Interior Features Bathroom - Soaking Tub, Breakfast Area, Carpet, Ceiling Fan(s), Entry Level Bedroom, Dining Area, Central Vacuum, Formal/Separate Dining Room, Primary Bath(s), Recessed Lighting, Skylight(s), Upgraded Countertops, Walk-in Closet(s), Wood Floors
Hot Water Propane
Heating Heat Pump(s), Zoned
Cooling Central A/C, Zoned
Flooring Hardwood, Luxury Vinyl Plank, Carpet, Tile/Brick
Fireplaces Number 1
Fireplaces Type Gas/Propane
Inclusions Alarm Engineering: All Cameras and Sensors, Cabinets in Garage, All White Cabinets, as well as the swing bed and swing in basement will convey.
Equipment Dishwasher, Disposal, Microwave, Oven/Range - Electric, Stainless Steel Appliances, Refrigerator, Central Vacuum, Washer, Dryer, Water Heater, Extra Refrigerator/Freezer
Fireplace Y
Window Features Bay/Bow,Skylights
Appliance Dishwasher, Disposal, Microwave, Oven/Range - Electric, Stainless Steel Appliances, Refrigerator, Central Vacuum, Washer, Dryer, Water Heater, Extra Refrigerator/Freezer
Heat Source Electric
Laundry Main Floor
Exterior
Exterior Feature Porch(es), Patio(s)
Parking Features Garage - Front Entry, Inside Access
Garage Spaces 6.0
Amenities Available Club House, Pool - Outdoor
Water Access N
View Garden/Lawn, Trees/Woods
Roof Type Shingle
Accessibility None
Porch Porch(es), Patio(s)
Attached Garage 2
Total Parking Spaces 6
Garage Y
Building
Lot Description Cul-de-sac, Front Yard, Landscaping, Rear Yard, Backs to Trees
Story 3
Foundation Block
Sewer Public Sewer
Water Public
Architectural Style Contemporary, Craftsman
Level or Stories 3
Additional Building Above Grade, Below Grade
Structure Type Tray Ceilings,Cathedral Ceilings
New Construction N
Schools
School District Cape Henlopen
Others
HOA Fee Include Common Area Maintenance,Reserve Funds,Pool(s)
Senior Community No
Tax ID 334-18.00-541.00
Ownership Fee Simple
SqFt Source Assessor
Security Features Security System,Surveillance Sys
Acceptable Financing Cash, Conventional
Listing Terms Cash, Conventional
Financing Cash,Conventional
Special Listing Condition Standard

GET MORE INFORMATION
Bob Gauger
Broker Associate | License ID: 312506
Broker Associate License ID: 312506



