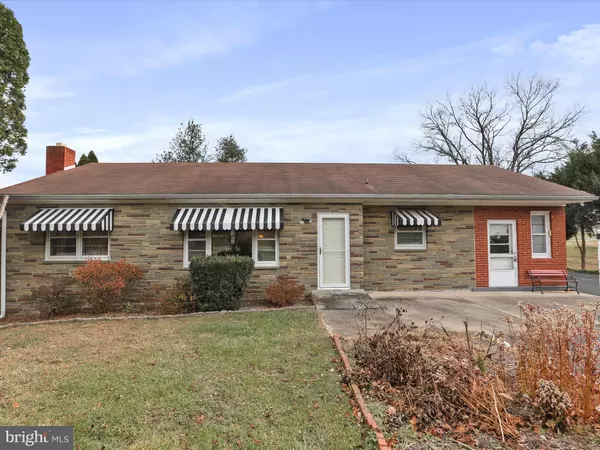UPDATED:
12/19/2024 03:37 PM
Key Details
Property Type Single Family Home
Sub Type Detached
Listing Status Active
Purchase Type For Sale
Square Footage 1,468 sqft
Price per Sqft $221
Subdivision Thurmont
MLS Listing ID MDFR2057404
Style Ranch/Rambler
Bedrooms 3
Full Baths 2
HOA Y/N N
Abv Grd Liv Area 1,468
Originating Board BRIGHT
Year Built 1962
Annual Tax Amount $2,902
Tax Year 2024
Lot Size 0.457 Acres
Acres 0.46
Property Description
Location
State MD
County Frederick
Zoning R1
Rooms
Other Rooms Living Room, Dining Room, Bedroom 2, Bedroom 3, Kitchen, Den, Bedroom 1, Laundry, Recreation Room, Storage Room, Full Bath
Basement Partially Finished, Sump Pump, Walkout Stairs, Heated
Main Level Bedrooms 3
Interior
Interior Features Ceiling Fan(s), Attic, Bathroom - Tub Shower, Bathroom - Stall Shower, Carpet, Entry Level Bedroom, Formal/Separate Dining Room, Kitchen - Eat-In, Kitchen - Table Space, Window Treatments, Wood Floors
Hot Water Electric
Heating Baseboard - Electric, Radiant
Cooling Window Unit(s)
Fireplaces Number 1
Fireplaces Type Wood
Equipment Dryer, Washer, Exhaust Fan, Microwave, Refrigerator, Oven - Wall, Cooktop
Fireplace Y
Window Features Storm
Appliance Dryer, Washer, Exhaust Fan, Microwave, Refrigerator, Oven - Wall, Cooktop
Heat Source Electric
Laundry Washer In Unit, Dryer In Unit, Basement
Exterior
Garage Spaces 3.0
Water Access N
Accessibility None
Total Parking Spaces 3
Garage N
Building
Story 1
Foundation Block, Permanent
Sewer On Site Septic
Water Public
Architectural Style Ranch/Rambler
Level or Stories 1
Additional Building Above Grade, Below Grade
New Construction N
Schools
Elementary Schools Thurmont
Middle Schools Thurmont
High Schools Catoctin
School District Frederick County Public Schools
Others
Senior Community No
Tax ID 1115330627
Ownership Fee Simple
SqFt Source Assessor
Special Listing Condition Standard

GET MORE INFORMATION
Bob Gauger
Broker Associate | License ID: 312506
Broker Associate License ID: 312506



