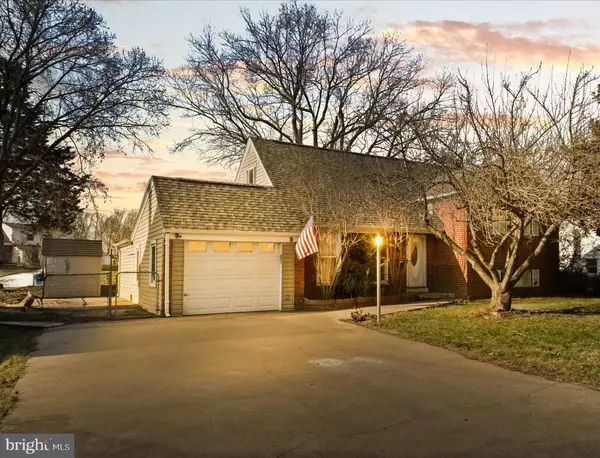
UPDATED:
12/22/2024 02:37 PM
Key Details
Property Type Single Family Home
Sub Type Detached
Listing Status Pending
Purchase Type For Sale
Square Footage 2,122 sqft
Price per Sqft $303
Subdivision Lynbrook
MLS Listing ID VAFX2213316
Style Split Level
Bedrooms 4
Full Baths 2
HOA Y/N N
Abv Grd Liv Area 1,595
Originating Board BRIGHT
Year Built 1954
Annual Tax Amount $6,699
Tax Year 2024
Lot Size 0.294 Acres
Acres 0.29
Property Description
Welcome to your home. 6817 Cabin John Rd, a charming Detached Split-Level home, offering over 2,100 square feet of finished living space. Boasting 4 bedrooms and 2 full baths, this well-maintained home is perfect for living and entertaining.
The second level features 2 spacious bedrooms and a full bath, while a few steps up leading to a third bedroom for added privacy. The open kitchen seamlessly flows into the family room, highlighted by a beautiful bay window that brings in plenty of natural light.
The basement is divided into two sections, providing functional space for all your needs. One section includes the fourth bedroom, a full bath, and the laundry/utility room. The other section is an expansive recreation/game room (over 380 square feet), ideal for entertainment and relaxation, with direct access to the huge backyard. A storage room offers additional space for organization.
The home is conveniently located for easy commuting with close access to 495. Parking is plentiful, and there's no HOA, offering more freedom for homeowners. Recent updates include a new roof, HVAC system, and dryer all replaced just 3 years ago, while the full bath in the basement was recently remodeled.
This property offers the perfect blend of comfort, space, and convenience – a must-see!
Location
State VA
County Fairfax
Zoning 140
Rooms
Other Rooms Living Room, Bedroom 2, Bedroom 3, Bedroom 4, Kitchen, Bedroom 1, Recreation Room, Storage Room, Bathroom 1, Bathroom 2
Basement Fully Finished, Windows, Walkout Level, Sump Pump, Rear Entrance, Outside Entrance, Interior Access, Daylight, Partial, Full
Interior
Interior Features Bathroom - Tub Shower, Carpet, Ceiling Fan(s), Skylight(s), Recessed Lighting, Kitchen - Island, Floor Plan - Open, Combination Kitchen/Living
Hot Water Natural Gas
Heating Forced Air, Humidifier
Cooling Ceiling Fan(s), Central A/C, Window Unit(s), Dehumidifier
Flooring Carpet, Hardwood, Ceramic Tile, Concrete
Inclusions China Cabinet, Furnace Humidifier, Dehumidifier
Equipment Built-In Microwave, Dishwasher, Disposal, Dryer - Front Loading, Humidifier, Icemaker, Oven/Range - Gas, Refrigerator, Stainless Steel Appliances, Stove, Washer
Furnishings No
Fireplace N
Window Features Bay/Bow,Skylights
Appliance Built-In Microwave, Dishwasher, Disposal, Dryer - Front Loading, Humidifier, Icemaker, Oven/Range - Gas, Refrigerator, Stainless Steel Appliances, Stove, Washer
Heat Source Natural Gas
Laundry Dryer In Unit, Washer In Unit
Exterior
Parking Features Garage - Front Entry, Garage Door Opener, Inside Access
Garage Spaces 13.0
Fence Wire, Partially
Utilities Available Electric Available, Cable TV Available, Water Available, Phone Available, Natural Gas Available
Water Access N
Roof Type Architectural Shingle
Accessibility None
Road Frontage City/County
Attached Garage 1
Total Parking Spaces 13
Garage Y
Building
Lot Description Front Yard, Rear Yard
Story 3
Foundation Other
Sewer Public Sewer
Water Public
Architectural Style Split Level
Level or Stories 3
Additional Building Above Grade, Below Grade
Structure Type Dry Wall,Brick
New Construction N
Schools
Elementary Schools Lynbrook
Middle Schools Key
High Schools John R. Lewis
School District Fairfax County Public Schools
Others
Pets Allowed Y
Senior Community No
Tax ID 0804 02100008
Ownership Fee Simple
SqFt Source Assessor
Acceptable Financing Cash, Conventional, FHA, VA
Horse Property N
Listing Terms Cash, Conventional, FHA, VA
Financing Cash,Conventional,FHA,VA
Special Listing Condition Standard
Pets Allowed No Pet Restrictions

GET MORE INFORMATION

Bob Gauger
Broker Associate | License ID: 312506
Broker Associate License ID: 312506



