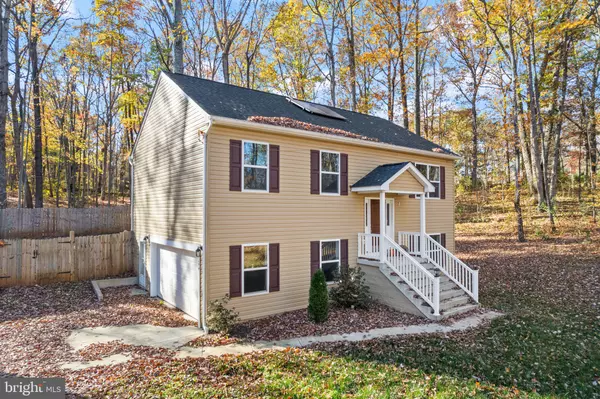
UPDATED:
12/21/2024 03:26 PM
Key Details
Property Type Single Family Home
Sub Type Detached
Listing Status Active
Purchase Type For Sale
Square Footage 1,731 sqft
Price per Sqft $274
Subdivision Metes & Bounds
MLS Listing ID VACU2009410
Style Split Foyer
Bedrooms 3
Full Baths 3
HOA Y/N N
Abv Grd Liv Area 1,731
Originating Board BRIGHT
Year Built 2020
Annual Tax Amount $2,215
Tax Year 2022
Lot Size 7.590 Acres
Acres 7.59
Property Description
NEW PAINT, NEW CARPET ….MOVE IN READY and Ready for a Quick Close!! Get ready to fall in love with this stunning NEWER home with a 2021 GENERAC SOLAR PANEL SYSTEM all set on a sprawling 7.5 acres of your own private paradise. This property features an open floor plan and abundant natural light. With 3 bedrooms, 2.5 bathrooms, and 2,160 sqft of space, this almost new home offers everything you've been searching for.
Nestled down a long gravel driveway, it provides peace and tranquility surrounded by nature. The fenced-in yard and deck are perfect for entertaining and enjoying the serene surroundings. The 24-panel solar system has a Generac battery backup. The property also includes a spacious 2-car garage.
Combining modern amenities with serene country living, this home is conveniently accessible to Culpeper, VA, route 29, and many restaurants and shopping. Don't miss out on this incredible opportunity to own a true gem!
Location
State VA
County Culpeper
Zoning R1
Rooms
Basement Poured Concrete
Interior
Interior Features Ceiling Fan(s), Carpet, Family Room Off Kitchen, Floor Plan - Open, Kitchen - Eat-In, Kitchen - Table Space, Pantry, Bathroom - Soaking Tub, Bathroom - Stall Shower, Bathroom - Tub Shower, Walk-in Closet(s), Upgraded Countertops
Hot Water Electric
Heating Forced Air
Cooling Central A/C, Ceiling Fan(s), Heat Pump(s)
Equipment Built-In Microwave, Dishwasher, Exhaust Fan, Icemaker, Oven/Range - Electric, Washer/Dryer Hookups Only, Refrigerator
Window Features Energy Efficient
Appliance Built-In Microwave, Dishwasher, Exhaust Fan, Icemaker, Oven/Range - Electric, Washer/Dryer Hookups Only, Refrigerator
Heat Source Electric
Exterior
Parking Features Garage Door Opener
Garage Spaces 2.0
Water Access N
Accessibility None
Attached Garage 2
Total Parking Spaces 2
Garage Y
Building
Story 2
Foundation Permanent
Sewer Septic = # of BR
Water Well
Architectural Style Split Foyer
Level or Stories 2
Additional Building Above Grade
New Construction N
Schools
Middle Schools Floyd T. Binns
High Schools Eastern View
School District Culpeper County Public Schools
Others
HOA Fee Include None
Senior Community No
Tax ID 48 92B
Ownership Fee Simple
SqFt Source Estimated
Special Listing Condition Standard

GET MORE INFORMATION

Bob Gauger
Broker Associate | License ID: 312506
Broker Associate License ID: 312506



