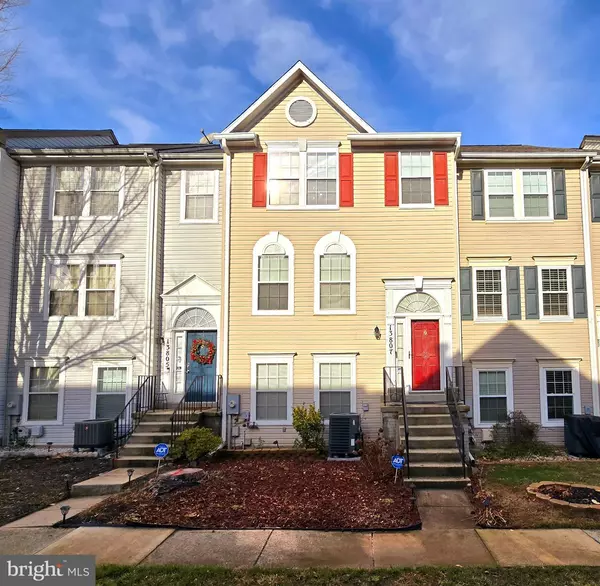
UPDATED:
12/20/2024 05:32 PM
Key Details
Property Type Townhouse
Sub Type Interior Row/Townhouse
Listing Status Active
Purchase Type For Sale
Square Footage 1,160 sqft
Price per Sqft $336
Subdivision Villages Of Marlborough
MLS Listing ID MDPG2135518
Style Traditional
Bedrooms 3
Full Baths 2
Half Baths 1
HOA Fees $80/mo
HOA Y/N Y
Abv Grd Liv Area 1,160
Originating Board BRIGHT
Year Built 1995
Annual Tax Amount $4,272
Tax Year 2024
Lot Size 1,080 Sqft
Acres 0.02
Property Description
Location
State MD
County Prince Georges
Zoning LCD
Rooms
Basement Combination
Interior
Hot Water Electric
Heating Heat Pump(s)
Cooling Central A/C
Fireplaces Number 1
Fireplace Y
Heat Source Electric
Exterior
Parking Features Basement Garage, Built In
Garage Spaces 3.0
Water Access N
Accessibility 2+ Access Exits, >84\" Garage Door
Attached Garage 2
Total Parking Spaces 3
Garage Y
Building
Story 3
Foundation Concrete Perimeter
Sewer Public Sewer
Water Public
Architectural Style Traditional
Level or Stories 3
Additional Building Above Grade, Below Grade
New Construction N
Schools
School District Prince George'S County Public Schools
Others
Senior Community No
Tax ID 17032856623
Ownership Fee Simple
SqFt Source Assessor
Special Listing Condition Standard

GET MORE INFORMATION

Bob Gauger
Broker Associate | License ID: 312506
Broker Associate License ID: 312506



