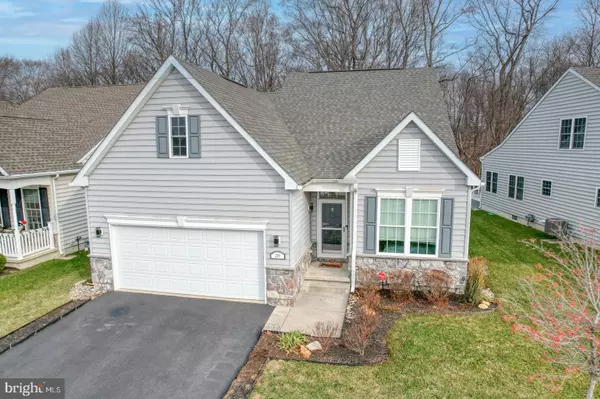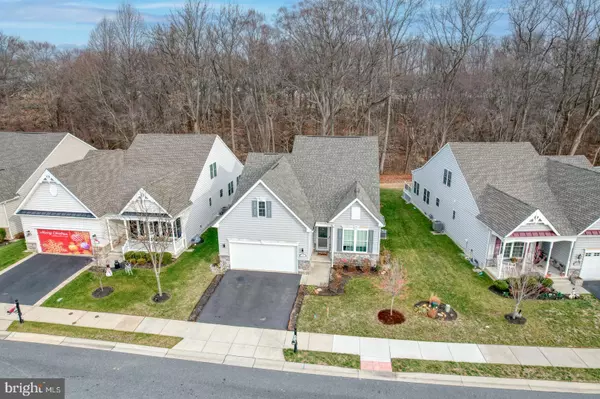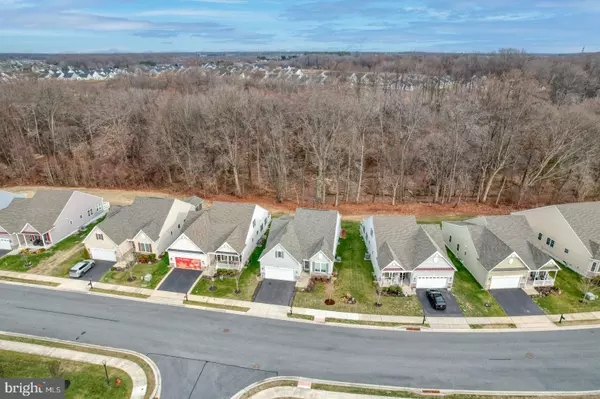UPDATED:
01/11/2025 08:42 AM
Key Details
Property Type Single Family Home
Sub Type Detached
Listing Status Coming Soon
Purchase Type For Sale
Square Footage 1,733 sqft
Price per Sqft $239
Subdivision Village Of Eastridge
MLS Listing ID DEKT2034060
Style Contemporary
Bedrooms 2
Full Baths 2
HOA Fees $140/mo
HOA Y/N Y
Abv Grd Liv Area 1,733
Originating Board BRIGHT
Year Built 2016
Annual Tax Amount $1,131
Tax Year 2022
Lot Size 5,567 Sqft
Acres 0.13
Lot Dimensions 54.00 x 100.00
Property Description
Location
State DE
County Kent
Area Smyrna (30801)
Zoning AC
Rooms
Basement Full, Unfinished
Main Level Bedrooms 2
Interior
Hot Water Natural Gas
Heating Central
Cooling Central A/C
Fireplaces Number 1
Fireplace Y
Heat Source Natural Gas
Exterior
Parking Features Garage - Front Entry
Garage Spaces 2.0
Amenities Available Billiard Room, Club House, Fitness Center, Jog/Walk Path, Exercise Room, Meeting Room, Party Room, Recreational Center, Retirement Community, Shuffleboard
Water Access N
Accessibility None
Attached Garage 2
Total Parking Spaces 2
Garage Y
Building
Story 1
Foundation Concrete Perimeter
Sewer Public Sewer
Water Public
Architectural Style Contemporary
Level or Stories 1
Additional Building Above Grade, Below Grade
New Construction N
Schools
School District Smyrna
Others
HOA Fee Include Lawn Maintenance,Snow Removal,Common Area Maintenance,Recreation Facility
Senior Community Yes
Age Restriction 55
Tax ID KH-00-03602-04-1800-000
Ownership Fee Simple
SqFt Source Assessor
Special Listing Condition Standard

GET MORE INFORMATION
Bob Gauger
Broker Associate | License ID: 312506
Broker Associate License ID: 312506



