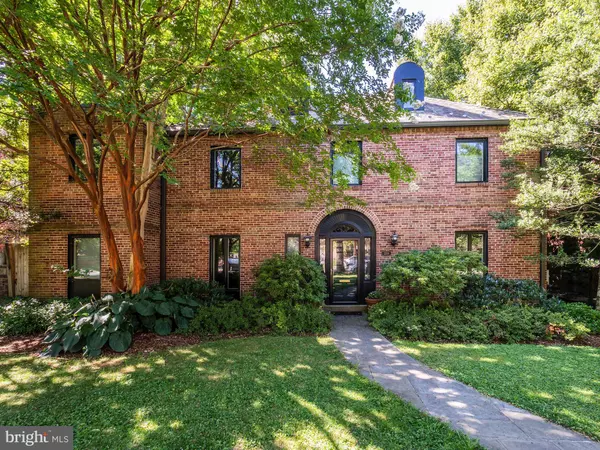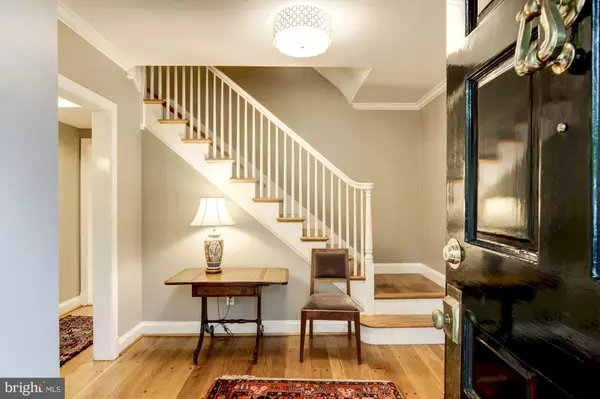For more information regarding the value of a property, please contact us for a free consultation.
Key Details
Sold Price $1,599,000
Property Type Single Family Home
Sub Type Detached
Listing Status Sold
Purchase Type For Sale
Square Footage 4,126 sqft
Price per Sqft $387
Subdivision Forest Hills
MLS Listing ID DCDC444206
Sold Date 12/02/19
Style Colonial
Bedrooms 5
Full Baths 3
Half Baths 1
HOA Y/N N
Abv Grd Liv Area 3,026
Originating Board BRIGHT
Year Built 1941
Annual Tax Amount $13,323
Tax Year 2019
Lot Size 0.252 Acres
Acres 0.25
Property Description
This handsome expanded colonial home features classic details, modern updates and a huge flat yard. With gracious room sizes, high ceilings, and good attention to detail this warm home has all the conveniences of modern living. The lower level includes a family room with extensive of built-ins, an extra bedroom and bath and a great laundry/mudroom. The large patio, huge flat fenced yard, extensive professional landscaping (including raised vegetable beds) and off-street parking in the back complete the picture. Only a 12-minute walk to the Van Ness metro, and with easy access to Connecticut Ave, Rock Creek Park and Parkway, minutes from nature, the metro, a playground, downtown, shopping and other conveniences!
Location
State DC
County Washington
Zoning RESIDENTIAL ZONE
Rooms
Other Rooms Living Room, Dining Room, Bedroom 5, Kitchen, Family Room, Foyer, Sun/Florida Room, Laundry, Attic, Full Bath
Basement Fully Finished, Outside Entrance
Interior
Interior Features Attic, Built-Ins, Carpet, Ceiling Fan(s), Crown Moldings, Floor Plan - Traditional, Formal/Separate Dining Room, Primary Bath(s), Recessed Lighting, Walk-in Closet(s), Wood Floors
Heating Forced Air
Cooling Central A/C
Flooring Hardwood, Carpet
Fireplaces Number 2
Fireplaces Type Mantel(s), Non-Functioning, Wood
Equipment Dishwasher, Disposal, Dryer, Extra Refrigerator/Freezer, Icemaker, Microwave, Refrigerator, Stainless Steel Appliances, Washer
Fireplace Y
Window Features Double Pane
Appliance Dishwasher, Disposal, Dryer, Extra Refrigerator/Freezer, Icemaker, Microwave, Refrigerator, Stainless Steel Appliances, Washer
Heat Source Natural Gas
Exterior
Fence Rear, Wood
Water Access N
Accessibility None
Garage N
Building
Lot Description Level
Story 3+
Sewer Public Sewer
Water Public
Architectural Style Colonial
Level or Stories 3+
Additional Building Above Grade, Below Grade
New Construction N
Schools
Elementary Schools Murch
Middle Schools Deal
High Schools Jackson-Reed
School District District Of Columbia Public Schools
Others
Pets Allowed N
Senior Community No
Tax ID 2037//0825
Ownership Fee Simple
SqFt Source Assessor
Special Listing Condition Standard
Read Less Info
Want to know what your home might be worth? Contact us for a FREE valuation!

Our team is ready to help you sell your home for the highest possible price ASAP

Bought with Cheryl A Kurss • Compass
GET MORE INFORMATION
Bob Gauger
Broker Associate | License ID: 312506
Broker Associate License ID: 312506



