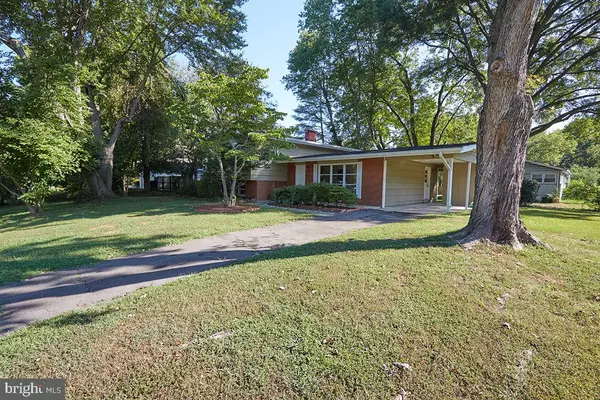For more information regarding the value of a property, please contact us for a free consultation.
Key Details
Sold Price $525,000
Property Type Single Family Home
Sub Type Detached
Listing Status Sold
Purchase Type For Sale
Square Footage 1,854 sqft
Price per Sqft $283
Subdivision Sherwood Hall
MLS Listing ID VAFX1088914
Sold Date 11/11/19
Style Split Level
Bedrooms 4
Full Baths 3
HOA Y/N N
Abv Grd Liv Area 1,854
Originating Board BRIGHT
Year Built 1959
Annual Tax Amount $6,188
Tax Year 2019
Lot Size 0.326 Acres
Acres 0.33
Property Description
Welcome to this Sherwood Hall charmer, this home lives beautifully inside and out!Nestled on a large fourteen-thousand sq. ft. quiet corner lot, this spacious split level home offers four bedrooms, with two-and-a-half bathrooms.Updated throughout with an open floor plan and a lush backyard, you can just move right in and hang the pictures and enjoy!Step through the front door into the bright and open living room, dining room combination. Enjoy sunlight pouring through a large living room picture window, with gleaming hardwood floors and freshly painted throughout.The recently remodeled kitchen, features granite countertops, 42-inch cabinets, a deep farmhouse sink, white appliances, a tiled backsplash, and ceramic tile flooring overlooking the backyard.The large day-lit lower level family room with all new flooring has a delightful fireplace perfect for the upcoming cool fall and winter evenings, the fourth bedroom is also located on the lower level, and a half-bath, with access to the back yard.Relax, barbecue, garden and rejuvenate in the back yard! A nice long driveway leads to a convenient carport with access to the back yard and two sheds. The neighborhood is located with close proximity to parks, nature trails, recreation center, shops, restaurants, Mt. Vernon Swim and Tennis Club, Mt. Vernon Bike Trail, Inova Mount Vernon Hospital, Sherwood Hall Library and much, much more.Favorite hot spots include an Italian restaurant, bistro, Hollin Hall Pastry Shop, and Village Hardware. Plus, the convenient Child Care Center and Senior Center make life easier for parents and grandparents.Commuters will enjoy easy access to the Huntington Metro, GW Parkway and I-95. Just minutes to Old Town Alexandria, Fort Belvoir, DC, and Maryland.
Location
State VA
County Fairfax
Zoning 130
Rooms
Basement Fully Finished, Interior Access, Daylight, Full
Interior
Interior Features Dining Area, Floor Plan - Open, Kitchen - Gourmet, Recessed Lighting, Wood Floors, Attic, Primary Bath(s), Walk-in Closet(s)
Hot Water Natural Gas
Heating Forced Air
Cooling Central A/C
Flooring Ceramic Tile, Hardwood
Fireplaces Number 1
Equipment Built-In Microwave, Dishwasher, Disposal, Freezer, Oven/Range - Gas, Refrigerator, Stove, Water Heater
Fireplace Y
Appliance Built-In Microwave, Dishwasher, Disposal, Freezer, Oven/Range - Gas, Refrigerator, Stove, Water Heater
Heat Source Natural Gas
Exterior
Exterior Feature Patio(s)
Garage Spaces 3.0
Water Access N
Accessibility None
Porch Patio(s)
Total Parking Spaces 3
Garage N
Building
Story 3+
Sewer Public Sewer
Water Public
Architectural Style Split Level
Level or Stories 3+
Additional Building Above Grade, Below Grade
New Construction N
Schools
School District Fairfax County Public Schools
Others
Senior Community No
Tax ID 1021 16 0005
Ownership Fee Simple
SqFt Source Assessor
Special Listing Condition Standard
Read Less Info
Want to know what your home might be worth? Contact us for a FREE valuation!

Our team is ready to help you sell your home for the highest possible price ASAP

Bought with Robert M Jennings • Compass
GET MORE INFORMATION
Bob Gauger
Broker Associate | License ID: 312506
Broker Associate License ID: 312506



