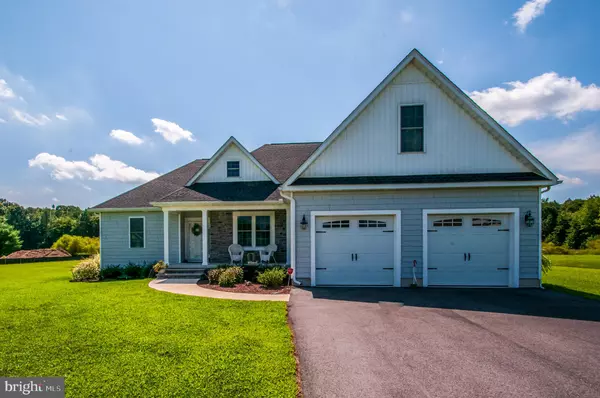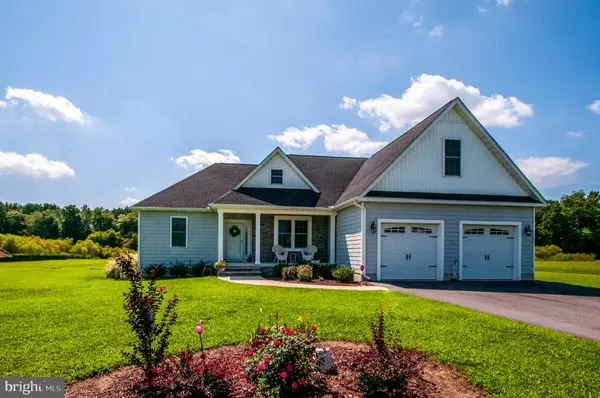For more information regarding the value of a property, please contact us for a free consultation.
Key Details
Sold Price $395,000
Property Type Single Family Home
Sub Type Detached
Listing Status Sold
Purchase Type For Sale
Square Footage 2,401 sqft
Price per Sqft $164
Subdivision Bridlewood
MLS Listing ID DESU146624
Sold Date 12/06/19
Style Contemporary
Bedrooms 3
Full Baths 3
HOA Fees $31/ann
HOA Y/N Y
Abv Grd Liv Area 2,401
Originating Board BRIGHT
Year Built 2017
Annual Tax Amount $1,260
Tax Year 2018
Lot Size 0.750 Acres
Acres 0.75
Lot Dimensions 182 x 180
Property Description
This beautiful home was built only two years, shows pride of ownership and sits on a 3/4 acre lot overlooking a pond. Enjoy relaxing days watching the wildlife from any room in the rear of the home. Upon entering the foyer that leads to the "open floor plan concept" you will find gleaming hardwood floors throughout the main living areas. The Great Room and eating area have access to the 3-season porch with vinyl plank flooring and track vinyl stacking windows with screens. The kitchen is very efficient and convenient with beautiful granite counter tops, 2 pantry closets and stainless steel appliances. The master suite is large with a huge walk in closet with window. The master bath with ceramic tile floor, double vanity, large linen closet and walk-in shower complete the master suite. The den has plenty of windows with natural light overlooking the rear yard and pond to enjoy the beauty of the outdoors. The master suite, great room, breakfast area, den and 3-season porch all overlook the pond. Also on the main floor are a second bedroom, full bath, linen closet, and laundry leading to the garage. The 2nd level consists of a huge bonus room with large closet another full bath and bedroom with a view of the pond and a walk-in closet. Don't worry about storage because you will have plenty in the floored attic area on the 2nd floor. The over sized 2-car garage will come in handy for your vehicles, and still have room for outside lawn equipment. This home won t last long at this price and location.
Location
State DE
County Sussex
Area Broadkill Hundred (31003)
Zoning AR-!
Direction East
Rooms
Other Rooms Living Room, Dining Room, Primary Bedroom, Bedroom 2, Kitchen, Den, Breakfast Room, Bedroom 1, Laundry, Bonus Room
Main Level Bedrooms 1
Interior
Interior Features Breakfast Area
Hot Water Propane, Tankless
Heating Heat Pump(s), Zoned
Cooling Ceiling Fan(s), Central A/C
Flooring Carpet, Ceramic Tile, Hardwood, Vinyl
Equipment Built-In Microwave, Dishwasher, Icemaker, Oven - Self Cleaning, Oven/Range - Electric, Refrigerator, Stainless Steel Appliances, Water Heater - Tankless
Fireplace N
Window Features Double Hung,Insulated,Screens,Vinyl Clad
Appliance Built-In Microwave, Dishwasher, Icemaker, Oven - Self Cleaning, Oven/Range - Electric, Refrigerator, Stainless Steel Appliances, Water Heater - Tankless
Heat Source Electric
Laundry Main Floor
Exterior
Exterior Feature Porch(es), Roof
Parking Features Garage - Front Entry, Garage Door Opener, Inside Access, Oversized
Garage Spaces 8.0
Utilities Available Cable TV Available, Propane, Under Ground
Water Access Y
View Pond
Roof Type Architectural Shingle
Accessibility None
Porch Porch(es), Roof
Attached Garage 2
Total Parking Spaces 8
Garage Y
Building
Lot Description Cleared, Front Yard, Level, Rear Yard, SideYard(s)
Story 2
Foundation Block, Crawl Space
Sewer Gravity Sept Fld, On Site Septic
Water Private, Well
Architectural Style Contemporary
Level or Stories 2
Additional Building Above Grade, Below Grade
Structure Type Dry Wall
New Construction N
Schools
High Schools Cape Henlopen
School District Cape Henlopen
Others
Senior Community No
Tax ID 235-24.00-170.00
Ownership Fee Simple
SqFt Source Assessor
Security Features Carbon Monoxide Detector(s),Smoke Detector
Acceptable Financing Cash, Conventional, FHA
Horse Property N
Listing Terms Cash, Conventional, FHA
Financing Cash,Conventional,FHA
Special Listing Condition Standard
Read Less Info
Want to know what your home might be worth? Contact us for a FREE valuation!

Our team is ready to help you sell your home for the highest possible price ASAP

Bought with KATHERINE WILSON • Berkshire Hathaway HomeServices PenFed Realty
GET MORE INFORMATION

Bob Gauger
Broker Associate | License ID: 312506
Broker Associate License ID: 312506



