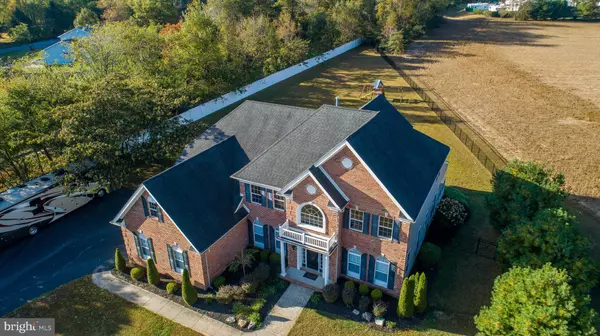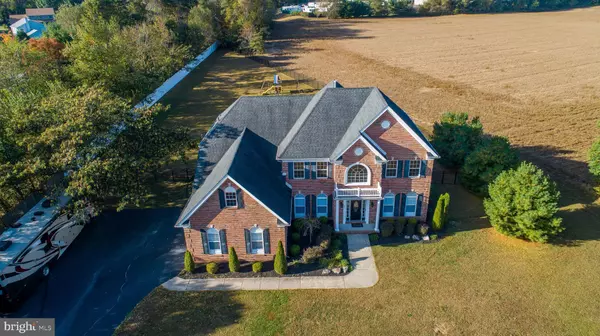For more information regarding the value of a property, please contact us for a free consultation.
Key Details
Sold Price $403,000
Property Type Single Family Home
Sub Type Detached
Listing Status Sold
Purchase Type For Sale
Square Footage 3,976 sqft
Price per Sqft $101
Subdivision Weathersfield Acre
MLS Listing ID NJGL249898
Sold Date 12/09/19
Style Colonial
Bedrooms 4
Full Baths 2
Half Baths 1
HOA Y/N N
Abv Grd Liv Area 3,976
Originating Board BRIGHT
Year Built 2006
Annual Tax Amount $15,858
Tax Year 2019
Lot Size 1.910 Acres
Acres 1.91
Lot Dimensions 0.00 x 0.00
Property Description
Close to everything yet a world away. Welcome to 237 Casella Way located in the heart of Woolwich Township! This executive home sit on just under 2 acres, situated in the cul-de-sac and tucked back far from the neighbors. Ride down the impressive driveway to the solid built colonial offering almost 4,000 square footage of living space (not including the basement which can be finished off) complete with 3 car side entry garages. Enter the spectacular 2 story foyer with Palladian Window, shadow boxes, wainscoting and stunning cascading staircase. Formal living and dining rooms flank the foyer with plenty of windows and beautiful moldings. The kitchen is a chefs delight with an overabundance of cabinets, recessed lighting, stainless appliance package, midnight black granite counters, built in wall oven, natural gas cooktop, butlers pantry, overflow pantry, curved center island, prep station and breakfast room complete with sliding glass doors leading to the rear yard. The family/great room is open to the kitchen with 2 story, vaulted ceiling, Palladian Windows, recessed lighting, natural gas fireplace and hardwood flooring that has just been refinished. Tucked off the family/great room is the cozy sunroom with 12 x 12 tiled flooring, skylights surrounded by walls of windows to bring the outdoors in. The private study is situated in between the sun and living rooms off the foyer with double 16 glass pane doors, wainscoting, brand new carpeting and freshly painted. Second floor offers 4 generous sized bedrooms including the master suite with all the bells and whistles plus a sitting room, tray ceiling, crown moldings, decadent master bath and a walk-in closet so large it needs it own window! Full, unfinished basement with extra high ceiling for whatever you desire it to become. Rear yard is completely fenced in. Expansive front yard with an historic surprise on adjacent lot . Notice the split rail fencing surrounding the small patch of trees. This plot of land houses a tranquil cemetery from the Civil War Era. Some headstones are still in place, the local church maintains this peaceful space and the military Veterans honor this cemetery by holding yearly service. An easement is in place to allow the church and veterans access. Imagine watching the color guard from you own front yard. This property is an easy commute to center city Philadelphia, Wilmington, Delaware and Cherry Hill in the highly sought-after Kingsway Regional School District. Wild turkey and deer included.
Location
State NJ
County Gloucester
Area Woolwich Twp (20824)
Zoning RES
Rooms
Other Rooms Living Room, Dining Room, Primary Bedroom, Sitting Room, Bedroom 2, Bedroom 3, Bedroom 4, Kitchen, Family Room, Foyer, Breakfast Room, Study, Sun/Florida Room, Laundry, Primary Bathroom
Basement Full
Interior
Interior Features Built-Ins, Butlers Pantry, Ceiling Fan(s), Family Room Off Kitchen, Floor Plan - Open, Formal/Separate Dining Room, Kitchen - Gourmet, Kitchen - Island, Primary Bath(s), Pantry, Recessed Lighting, Skylight(s), Upgraded Countertops, Walk-in Closet(s), Window Treatments, Wood Floors
Heating Forced Air
Cooling Central A/C
Fireplaces Number 1
Equipment Built-In Microwave, Cooktop, Dishwasher, Microwave, Oven - Wall, Refrigerator, Stainless Steel Appliances
Fireplace Y
Window Features Palladian
Appliance Built-In Microwave, Cooktop, Dishwasher, Microwave, Oven - Wall, Refrigerator, Stainless Steel Appliances
Heat Source Natural Gas
Exterior
Parking Features Garage - Side Entry
Garage Spaces 23.0
Water Access N
Accessibility None
Attached Garage 3
Total Parking Spaces 23
Garage Y
Building
Story 2
Sewer On Site Septic
Water Well
Architectural Style Colonial
Level or Stories 2
Additional Building Above Grade, Below Grade
New Construction N
Schools
School District Kingsway Regional High
Others
Senior Community No
Tax ID 24-00014-00019 20
Ownership Fee Simple
SqFt Source Assessor
Acceptable Financing Cash, Conventional, FHA, VA
Listing Terms Cash, Conventional, FHA, VA
Financing Cash,Conventional,FHA,VA
Special Listing Condition Standard
Read Less Info
Want to know what your home might be worth? Contact us for a FREE valuation!

Our team is ready to help you sell your home for the highest possible price ASAP

Bought with Scott Kompa • RE/MAX Preferred - Mullica Hill
GET MORE INFORMATION
Bob Gauger
Broker Associate | License ID: 312506
Broker Associate License ID: 312506



