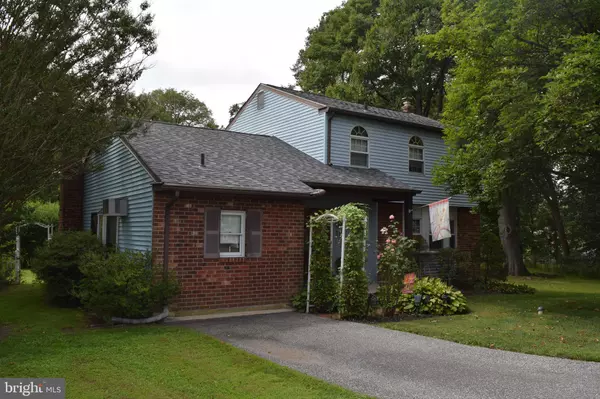For more information regarding the value of a property, please contact us for a free consultation.
Key Details
Sold Price $310,000
Property Type Single Family Home
Sub Type Detached
Listing Status Sold
Purchase Type For Sale
Square Footage 1,942 sqft
Price per Sqft $159
Subdivision Hidden Valley
MLS Listing ID PADE499216
Sold Date 12/10/19
Style Colonial
Bedrooms 4
Full Baths 2
Half Baths 1
HOA Y/N N
Abv Grd Liv Area 1,942
Originating Board BRIGHT
Year Built 1970
Annual Tax Amount $5,919
Tax Year 2019
Lot Size 0.410 Acres
Acres 0.41
Lot Dimensions 86.00 x 139.00
Property Description
A beautiful, well-maintained colonial located on a quiet cul-de-sac in the very desirable Hidden Valley neighborhood of Aston. An oversized lot, which backs up to Weir Park, provides for a very large yard with lots of privacy. Step through the front door into a two story foyer with large closet and powder room. A nice sized living room with newer carpet and a bow window complete with seating is on your right as you enter an updated eat-in kitchen (with a lovely garden window) and family room combo, complete with a corner to corner brick fireplace and mantle, perfect for decorating anytime of the year. Family room which has 10ft ceilings walks out through sliding doors onto a semi-private raised patio with large stone balusters and remote controlled retractable awning. On the opposite side of the kitchen is a formal dining room with an additional pair of sliding doors that open into a three season sunroom. A large bonus room/in-law suite with full bath, large bow window and separate entrance completes the first floor. Second floor consists of the master bedroom and two additional bedrooms. A freshly updated bathroom with lots of storage and decorative tile work completes the second floor. A new roof, Pella windows with brick and vinyl siding exterior will provide very low maintenance curb appeal for many years to come. A semi-finished full basement and additional storage in the attic completes this wonderful home. Close to shopping and major highways.
Location
State PA
County Delaware
Area Aston Twp (10402)
Zoning R-10
Rooms
Basement Full
Main Level Bedrooms 3
Interior
Interior Features Attic, Carpet, Ceiling Fan(s), Entry Level Bedroom, Family Room Off Kitchen, Kitchen - Eat-In, Recessed Lighting
Heating Hot Water
Cooling Central A/C
Fireplaces Number 1
Fireplace Y
Heat Source Oil
Laundry Basement
Exterior
Water Access N
Roof Type Architectural Shingle
Accessibility None
Garage N
Building
Story 2
Sewer Public Sewer
Water Public
Architectural Style Colonial
Level or Stories 2
Additional Building Above Grade, Below Grade
Structure Type Dry Wall
New Construction N
Schools
Middle Schools Northley
High Schools Sun Valley
School District Penn-Delco
Others
Senior Community No
Tax ID 02-00-01215-25
Ownership Fee Simple
SqFt Source Assessor
Acceptable Financing Cash, Conventional, FHA
Listing Terms Cash, Conventional, FHA
Financing Cash,Conventional,FHA
Special Listing Condition Standard
Read Less Info
Want to know what your home might be worth? Contact us for a FREE valuation!

Our team is ready to help you sell your home for the highest possible price ASAP

Bought with Donna Lee Sater • BHHS Fox & Roach-Media
GET MORE INFORMATION
Bob Gauger
Broker Associate | License ID: 312506
Broker Associate License ID: 312506



