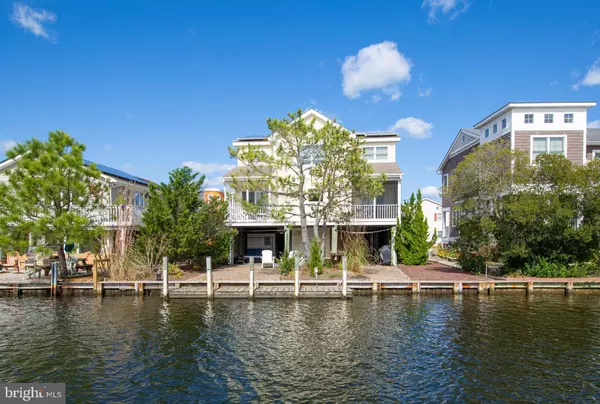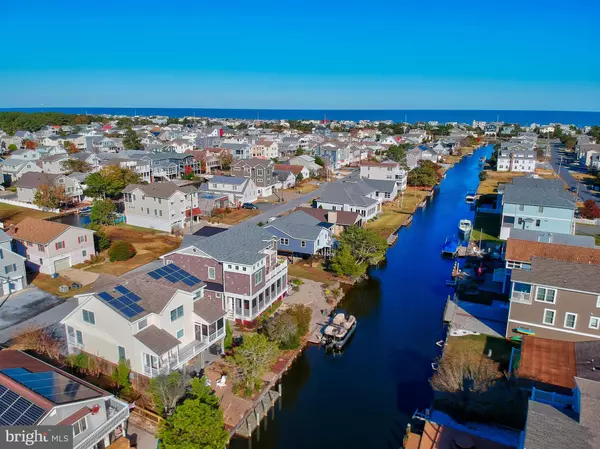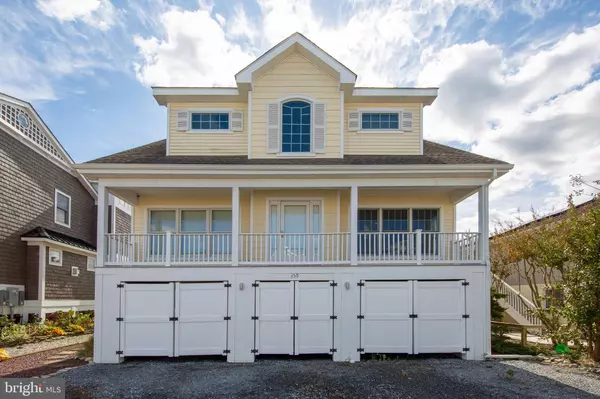For more information regarding the value of a property, please contact us for a free consultation.
Key Details
Sold Price $785,000
Property Type Single Family Home
Sub Type Detached
Listing Status Sold
Purchase Type For Sale
Square Footage 2,281 sqft
Price per Sqft $344
Subdivision None Available
MLS Listing ID DESU150096
Sold Date 12/12/19
Style Contemporary
Bedrooms 4
Full Baths 3
HOA Y/N N
Abv Grd Liv Area 2,281
Originating Board BRIGHT
Year Built 2004
Annual Tax Amount $1,284
Tax Year 2019
Lot Size 5,000 Sqft
Acres 0.11
Lot Dimensions 50.00 x 100.00
Property Description
LOCATION. LOCATION. LOCATION. Enjoy life in Coastal Delaware in this beautiful home overlooking the canal! With 4 bedrooms and 3 bathrooms, this home has plenty of space to host guests or catch up on some rest and relaxation. The first floor features the spacious great room, kitchen, breakfast area, two bedrooms, and a shared bathroom. Relax in front of the fireplace in the great room, or enjoy the water view from the breakfast area or deck. The kitchen has custom cabinetry and plenty of space for cooking delicious meals, and the two bedrooms are perfect for hosting family and friends. Upstairs are the two spacious remaining bedrooms, each with their own bathroom. The exterior of the home features a custom paver patio that leads right up to a wooden dock on the edge of the canal. Enjoy direct access to the canal and a short walk, bike ride, or drive to the ocean and all that Coastal Delaware has to offer! Furniture is negotiable.
Location
State DE
County Sussex
Area Baltimore Hundred (31001)
Zoning TN
Rooms
Basement Walkout Level
Main Level Bedrooms 4
Interior
Interior Features Breakfast Area, Window Treatments, Ceiling Fan(s)
Heating Forced Air, Heat Pump(s)
Cooling Central A/C, Heat Pump(s)
Flooring Carpet, Hardwood, Tile/Brick
Fireplaces Number 1
Fireplaces Type Gas/Propane
Equipment Oven/Range - Electric, Refrigerator, Icemaker, Dishwasher, Disposal, Microwave, Washer, Water Heater
Furnishings No
Fireplace Y
Window Features Storm,Screens
Appliance Oven/Range - Electric, Refrigerator, Icemaker, Dishwasher, Disposal, Microwave, Washer, Water Heater
Heat Source Electric, Propane - Owned
Laundry Dryer In Unit, Washer In Unit
Exterior
Exterior Feature Deck(s), Patio(s), Porch(es), Screened
Water Access Y
View Canal
Roof Type Shingle
Accessibility None
Porch Deck(s), Patio(s), Porch(es), Screened
Road Frontage Public
Garage N
Building
Story 3+
Foundation Pilings
Sewer Public Sewer
Water Public
Architectural Style Contemporary
Level or Stories 3+
Additional Building Above Grade, Below Grade
Structure Type Vaulted Ceilings
New Construction N
Schools
School District Indian River
Others
Senior Community No
Tax ID 134-17.19-196.01
Ownership Fee Simple
SqFt Source Estimated
Security Features Smoke Detector
Acceptable Financing Cash, Conventional
Horse Property N
Listing Terms Cash, Conventional
Financing Cash,Conventional
Special Listing Condition Standard
Read Less Info
Want to know what your home might be worth? Contact us for a FREE valuation!

Our team is ready to help you sell your home for the highest possible price ASAP

Bought with LESLIE KOPP • Long & Foster Real Estate, Inc.
GET MORE INFORMATION
Bob Gauger
Broker Associate | License ID: 312506
Broker Associate License ID: 312506



