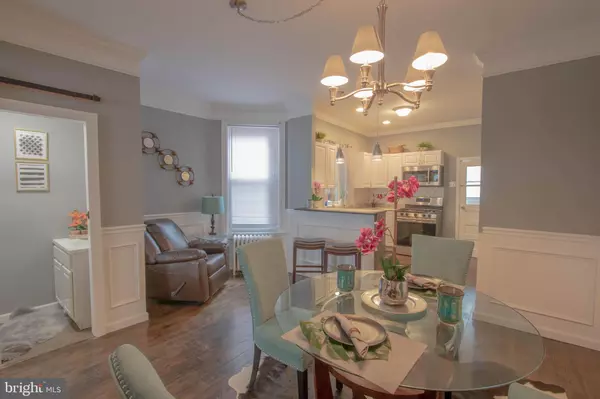For more information regarding the value of a property, please contact us for a free consultation.
Key Details
Sold Price $170,000
Property Type Townhouse
Sub Type Interior Row/Townhouse
Listing Status Sold
Purchase Type For Sale
Square Footage 1,096 sqft
Price per Sqft $155
Subdivision Fern Rock
MLS Listing ID PAPH840298
Sold Date 12/16/19
Style Traditional
Bedrooms 3
Full Baths 1
Half Baths 1
HOA Y/N N
Abv Grd Liv Area 1,096
Originating Board BRIGHT
Year Built 1925
Tax Year 2019
Lot Size 1,250 Sqft
Acres 0.03
Lot Dimensions 16.00 x 78.10
Property Description
Welcome to Fern Rock! The first floor features a well-designed open floor plan with beautiful hardwood floors throughout the living, dining room, and kitchen. The feel gives a modern yet warm inviting feeling to each room. For your convenience, a powder room with ceramic tile floor is located on the main floor. The kitchen boasts classic white wood cabinets, subway tile back splash, granite counter-top, and stainless-steel appliances for you to enjoy the comforts of home cooking and dining. Upper stairs lead to 3 spacious bedrooms with generous closet space in each room, and a full-sized tiled bath. The lower level is a full finished basement with a separate laundry room, utility area and is a great possibility to design your own family room for additional entertainment space. Rear access to an attached garage. Neighbors on the block are serious about maintaining a clean, well-kept block. Walking distance to the subway. Never have to move your car to get downtown in 20 mins.
Location
State PA
County Philadelphia
Area 19141 (19141)
Zoning RSA5
Rooms
Basement Partial
Interior
Heating Radiator
Cooling None
Heat Source Natural Gas
Exterior
Parking Features Garage - Rear Entry
Garage Spaces 1.0
Water Access N
Accessibility None
Attached Garage 1
Total Parking Spaces 1
Garage Y
Building
Story 2
Sewer Public Sewer
Water Public
Architectural Style Traditional
Level or Stories 2
Additional Building Above Grade, Below Grade
New Construction N
Schools
School District The School District Of Philadelphia
Others
Senior Community No
Tax ID 493104400
Ownership Fee Simple
SqFt Source Estimated
Special Listing Condition Standard
Read Less Info
Want to know what your home might be worth? Contact us for a FREE valuation!

Our team is ready to help you sell your home for the highest possible price ASAP

Bought with David Foster • Integrity Real Estate Services
GET MORE INFORMATION
Bob Gauger
Broker Associate | License ID: 312506
Broker Associate License ID: 312506



