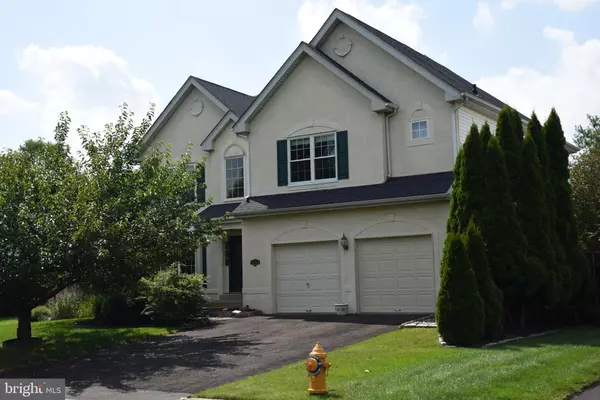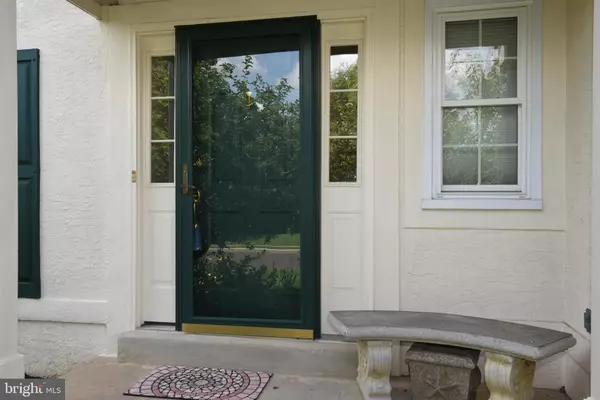For more information regarding the value of a property, please contact us for a free consultation.
Key Details
Sold Price $550,000
Property Type Single Family Home
Sub Type Detached
Listing Status Sold
Purchase Type For Sale
Square Footage 2,822 sqft
Price per Sqft $194
Subdivision Peddlers View
MLS Listing ID PABU475338
Sold Date 12/30/19
Style Colonial,Traditional,Transitional
Bedrooms 4
Full Baths 2
Half Baths 1
HOA Fees $25
HOA Y/N Y
Abv Grd Liv Area 2,822
Originating Board BRIGHT
Year Built 1997
Annual Tax Amount $6,199
Tax Year 2018
Lot Size 9,521 Sqft
Acres 0.22
Lot Dimensions 78.00 x 112.00
Property Description
Peace and Serenity is the first thing you notice when driving up to this lovely DeLuca built Rosewood model colonial in the desirable community of Peddlers View in New Hope as well as the highly Acclaimed Blue Ribbon New Hope-Solebury School District Most major components of this home have been replaced and upgraded in the last 5 years including the roof, HVAC, Deck, rear siding and triple pane windows. This 4 Bedroom, 2.5 Bath home features a traditional floor plan with a dramatic 2-story foyer with marble tile flooring and a wide entry to the main staircase. Conveniently located is a first floor Half Bath with marble floor, daylight window and maple vanity. The formal Living Room with a front floor to ceiling double window with an arched transom and custom window treatment as well as custom moldings. The formal Dining room is open to the living room with double window overlooking the open and professionally landscaped rear yard. The gourmet Kitchen boasts hardwood flooring, extra thick upgraded granite counters, solid wood maple cabinets, a center island with seating and storage, double bowl stainless steel sink, GE Gas 5 burner stove, microwave, dishwasher and stainless-steel double door refrigerator. The hardwood flooring continues into the adjoining Breakfast area which is the perfect place to start the day with sliding patio doors to the expansive, new maintenance free deck with handsome black aluminum railing. The 2 story Family Room features a floor to ceiling stone gas-burning fireplace with custom mantel, marble hearth, custom window treatments and a ceiling fan. The Laundry Room, a coat closet and additional storage closet complete the Main Level of this most desirable home. A double door entry leads into the Owner's Suite which features a tray ceiling treatment, oversized walk-in closet and spacious Owner's Bath with 12" ceramic tile floor, soaking tub, 2 separate vanities, over-sized stall shower with frameless glass door and linen storage. Just down the hall is Bedroom #2 with an 8' closet, neutral carpet and double windows overlooking the rear yard. Bedroom #3 has hardwood floors and an 8' closet and Bedroom #4 has neutral carpet and a double window overlooking the front vista. The extra-large Hall Bath is conveniently located to service the 3 bedrooms and includes a double sink vanity. Not to be missed is the partially finished Lower Level with recessed and track lighting and decorative wall shelving. The Utility Room includes a spacious storage area with built in shelving. Other amenities include a 2-car front entry garage and fenced rear yard with professional landscaping that invites you to sit and relax or entertain family & friends. From the front entry enjoy the scenic vista of open and wooded space. Located within walking distance of Peddler's Village, a stone's throw of historic New Hope and New Jersey, this home is also within proximity to historic Doylestown, 3 additional museums, parks and the Septa train station. Commutable to New Jersey, New York, Philadelphia, the Poconos and adjacent counties, this area also features local museums, the Bucks County Theatre, plenty of dining, shopping and entertainment. Major roadways such as I-95, the NJ and PA turnpikes, the Blue Route and the Northeast Extension are main routes to commute or explore other areas.
Location
State PA
County Bucks
Area Solebury Twp (10141)
Zoning R1
Direction Southeast
Rooms
Other Rooms Living Room, Dining Room, Primary Bedroom, Bedroom 2, Bedroom 3, Bedroom 4, Kitchen, Family Room, Basement, Foyer, Breakfast Room, Laundry, Utility Room, Primary Bathroom, Full Bath, Half Bath
Basement Full, Partially Finished, Shelving, Sump Pump, Poured Concrete, Interior Access
Interior
Interior Features Breakfast Area, Ceiling Fan(s), Crown Moldings, Family Room Off Kitchen, Floor Plan - Open, Formal/Separate Dining Room, Kitchen - Island, Primary Bath(s), Recessed Lighting, Soaking Tub, Wood Floors, Window Treatments, WhirlPool/HotTub, Walk-in Closet(s), Upgraded Countertops, Stall Shower
Hot Water Natural Gas
Heating Forced Air
Cooling Central A/C
Flooring Hardwood, Marble, Ceramic Tile, Partially Carpeted
Fireplaces Number 1
Fireplaces Type Mantel(s)
Equipment Built-In Microwave, Refrigerator, Stove, Water Heater, Dishwasher
Fireplace Y
Window Features Double Hung,Triple Pane,Insulated,Energy Efficient
Appliance Built-In Microwave, Refrigerator, Stove, Water Heater, Dishwasher
Heat Source Natural Gas
Laundry Main Floor
Exterior
Exterior Feature Deck(s)
Parking Features Built In, Garage - Front Entry, Inside Access, Garage Door Opener
Garage Spaces 6.0
Fence Wood
Utilities Available Under Ground, Sewer Available, Water Available, Phone Available, Natural Gas Available, Electric Available, Cable TV Available
Water Access N
View Garden/Lawn, Scenic Vista, Street
Roof Type Pitched,Shingle,Asphalt
Street Surface Black Top
Accessibility None
Porch Deck(s)
Road Frontage Boro/Township
Attached Garage 2
Total Parking Spaces 6
Garage Y
Building
Lot Description Front Yard, Landscaping, Level, Rear Yard, SideYard(s), Vegetation Planting
Story 2
Foundation Concrete Perimeter
Sewer Public Sewer
Water Public
Architectural Style Colonial, Traditional, Transitional
Level or Stories 2
Additional Building Above Grade, Below Grade
Structure Type 2 Story Ceilings,9'+ Ceilings,Cathedral Ceilings,Dry Wall,Tray Ceilings,Vaulted Ceilings
New Construction N
Schools
Elementary Schools New Hope-Solebury
Middle Schools New Hope-Solebury
High Schools New Hope-Solebury
School District New Hope-Solebury
Others
HOA Fee Include Common Area Maintenance,Snow Removal,Trash
Senior Community No
Tax ID 41-049-009
Ownership Fee Simple
SqFt Source Assessor
Acceptable Financing Cash, Conventional, FHA
Horse Property N
Listing Terms Cash, Conventional, FHA
Financing Cash,Conventional,FHA
Special Listing Condition Standard
Read Less Info
Want to know what your home might be worth? Contact us for a FREE valuation!

Our team is ready to help you sell your home for the highest possible price ASAP

Bought with Dana Lansing • Kurfiss Sotheby's International Realty
GET MORE INFORMATION
Bob Gauger
Broker Associate | License ID: 312506
Broker Associate License ID: 312506



