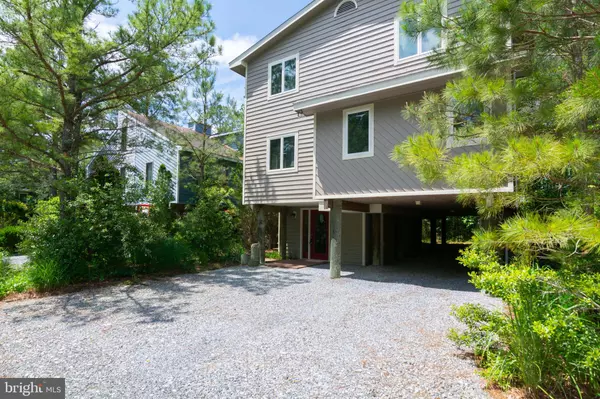For more information regarding the value of a property, please contact us for a free consultation.
Key Details
Sold Price $423,000
Property Type Single Family Home
Sub Type Detached
Listing Status Sold
Purchase Type For Sale
Square Footage 1,894 sqft
Price per Sqft $223
Subdivision Cat Hill
MLS Listing ID DESU141438
Sold Date 12/31/19
Style Coastal
Bedrooms 4
Full Baths 2
Half Baths 1
HOA Y/N N
Abv Grd Liv Area 1,894
Originating Board BRIGHT
Year Built 1992
Annual Tax Amount $1,649
Tax Year 2018
Lot Size 5,000 Sqft
Acres 0.11
Lot Dimensions 50.00 x 100.00
Property Description
South Bethany living at its best!! Superbly located, this home comprises 4 very large bedrooms with 3 bathrooms and is situated in one of the most desired communities in the area! Exceptionally positioned on a wooded lot that provides the right combination of charm, serenity, and the subtle sounds from the wetlands that border the property. This beautifully designed home contains an open dining and living room space with vaulted ceiling and skylights. It also contains a well-maintained screened porch for entertaining or tranquility. The rooftop deck provides the ideal means to sunbathe during the day or enjoy breathtaking views of the stars on those famous South Bethany summer nights! All of this is situated in a convenient, friendly, neighborhood that is a brief distance from downtown Bethany and a short walk to the beach and community access to the Assawoman Canal.
Location
State DE
County Sussex
Area Baltimore Hundred (31001)
Zoning Q
Rooms
Other Rooms Kitchen
Main Level Bedrooms 2
Interior
Interior Features Attic, Bar, Ceiling Fan(s), Combination Dining/Living, Dining Area, Kitchen - Eat-In, Kitchen - Island, Primary Bath(s), Skylight(s), Stall Shower, Walk-in Closet(s)
Heating Heat Pump - Electric BackUp
Cooling Central A/C
Flooring Carpet, Ceramic Tile
Fireplaces Number 1
Fireplaces Type Fireplace - Glass Doors, Wood
Equipment Range Hood, Refrigerator, Icemaker, Microwave, Oven/Range - Electric, Washer/Dryer Hookups Only, Disposal, Water Heater
Furnishings Yes
Fireplace Y
Window Features Skylights
Appliance Range Hood, Refrigerator, Icemaker, Microwave, Oven/Range - Electric, Washer/Dryer Hookups Only, Disposal, Water Heater
Heat Source Electric
Laundry Lower Floor
Exterior
Exterior Feature Deck(s), Screened, Porch(es)
Water Access N
View Other
Street Surface Paved
Accessibility None
Porch Deck(s), Screened, Porch(es)
Road Frontage City/County
Garage N
Building
Lot Description Trees/Wooded, Premium
Story 3+
Foundation Pilings
Sewer Public Sewer
Water Public
Architectural Style Coastal
Level or Stories 3+
Additional Building Above Grade, Below Grade
New Construction N
Schools
School District Indian River
Others
Pets Allowed Y
Senior Community No
Tax ID 134-17.00-220.00
Ownership Fee Simple
SqFt Source Estimated
Acceptable Financing Cash, Conventional
Listing Terms Cash, Conventional
Financing Cash,Conventional
Special Listing Condition Standard
Pets Allowed Number Limit
Read Less Info
Want to know what your home might be worth? Contact us for a FREE valuation!

Our team is ready to help you sell your home for the highest possible price ASAP

Bought with Ellen R Toridis • Realty 2000 Plus, Inc.
GET MORE INFORMATION
Bob Gauger
Broker Associate | License ID: 312506
Broker Associate License ID: 312506



