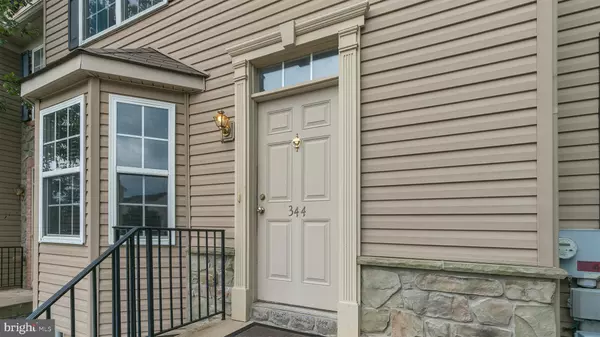For more information regarding the value of a property, please contact us for a free consultation.
Key Details
Sold Price $167,000
Property Type Townhouse
Sub Type Interior Row/Townhouse
Listing Status Sold
Purchase Type For Sale
Square Footage 1,512 sqft
Price per Sqft $110
Subdivision Manor Oaks
MLS Listing ID PALA136916
Sold Date 12/30/19
Style Traditional
Bedrooms 3
Full Baths 1
Half Baths 2
HOA Fees $45/mo
HOA Y/N Y
Abv Grd Liv Area 1,212
Originating Board BRIGHT
Year Built 2004
Annual Tax Amount $2,798
Tax Year 2020
Lot Size 2,178 Sqft
Acres 0.05
Property Description
We kindly introduce a 3 bedroom, 3 bathroom, investment property in the Manor Oaks Development in Penn Manor School District close to Millersville University. Walk up from the sidewalk into a large living room with a 3 window bump out, coat closet, and half bathroom. Continue into the open kitchen with island, pantry, and dining room combination. Just installed brand new natural gas range and dishwasher. Large open see through, cut out wall over sink area to be able to see and communicate with friends and family. Right off the dining area, walk right out to your deck, level backyard, and 2 car parking driveway. Back inside, you have side built stairs to the 2nd floor, with a large bedroom with walk in closet, 2 additional bedrooms, full bathroom with tub, and linen closet. Back downstairs off the dining room, walk down to the finished basement, with half bathroom, newer washer, dryer, and new water heater. The home has wood floors throughout the 1st and 2nd floors, and many double windows for lots of natural light. Thank you for your time and have a great day.
Location
State PA
County Lancaster
Area Manor Twp (10541)
Zoning RESIDENTIAL
Rooms
Other Rooms Living Room, Dining Room, Bedroom 3, Kitchen, Basement, Bathroom 2, Primary Bathroom
Basement Full, Partially Finished, Heated
Interior
Hot Water Electric
Heating Forced Air
Cooling Central A/C
Flooring Wood
Equipment Built-In Microwave, Dishwasher, Oven/Range - Gas, Refrigerator, Washer, Dryer - Gas
Appliance Built-In Microwave, Dishwasher, Oven/Range - Gas, Refrigerator, Washer, Dryer - Gas
Heat Source Natural Gas
Exterior
Exterior Feature Deck(s)
Garage Spaces 2.0
Water Access N
Accessibility None
Porch Deck(s)
Total Parking Spaces 2
Garage N
Building
Story 2
Sewer Public Sewer
Water Public
Architectural Style Traditional
Level or Stories 2
Additional Building Above Grade, Below Grade
New Construction N
Schools
School District Penn Manor
Others
HOA Fee Include Common Area Maintenance,Lawn Maintenance,Snow Removal
Senior Community No
Tax ID 410-58874-0-0000
Ownership Fee Simple
SqFt Source Assessor
Acceptable Financing Cash, Conventional, FHA, USDA, VA, Negotiable
Listing Terms Cash, Conventional, FHA, USDA, VA, Negotiable
Financing Cash,Conventional,FHA,USDA,VA,Negotiable
Special Listing Condition Standard
Read Less Info
Want to know what your home might be worth? Contact us for a FREE valuation!

Our team is ready to help you sell your home for the highest possible price ASAP

Bought with Jeffrey B Snyder • Lusk & Associates Sotheby's International Realty
GET MORE INFORMATION
Bob Gauger
Broker Associate | License ID: 312506
Broker Associate License ID: 312506



