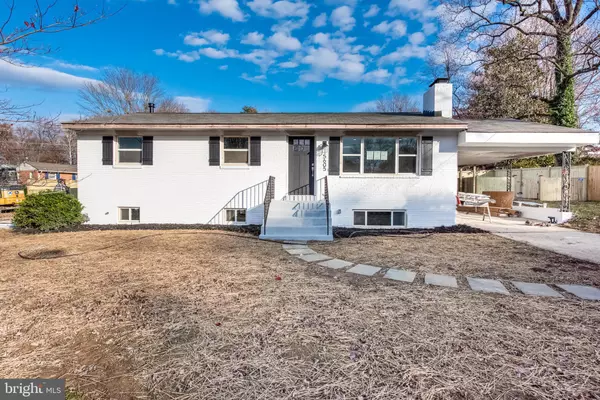For more information regarding the value of a property, please contact us for a free consultation.
Key Details
Sold Price $531,000
Property Type Single Family Home
Sub Type Detached
Listing Status Sold
Purchase Type For Sale
Square Footage 1,408 sqft
Price per Sqft $377
Subdivision Glenwood Park
MLS Listing ID VAFX1101022
Sold Date 12/31/19
Style Ranch/Rambler
Bedrooms 4
Full Baths 3
HOA Y/N N
Abv Grd Liv Area 1,008
Originating Board BRIGHT
Year Built 1963
Annual Tax Amount $5,834
Tax Year 2019
Lot Size 0.296 Acres
Acres 0.3
Property Description
Move in ready 4 BR/3 BA home with all the bells and whistles, and the perfect space for entertaining! This spacious and sunny ranch invites you in with beautifully refinished hardwood floors that flow throughout the main level. Brand new gourmet kitchen features classic white cabinets, SS appliances, quartz counters, and an elegant backsplash with a twist. Two fireplaces perfect for cozying up during the cold winter months. Four generously sized bedrooms and all new modern baths, including a private master retreat with beautiful en-suite. Finished basement with full bathroom provides endless options for living space! Home also features a large fenced in backyard with patio on a corner lot! Don t miss out on this gorgeous home tucked away in a quiet neighborhood, with easy access to 495 and all that the DC area has to offer! **All Offers Due December 9 at 5pm**
Location
State VA
County Fairfax
Zoning 130
Rooms
Basement Improved, Connecting Stairway, Daylight, Full, Full
Main Level Bedrooms 3
Interior
Interior Features Breakfast Area, Dining Area, Entry Level Bedroom, Kitchen - Table Space, Primary Bath(s), Wood Floors, Ceiling Fan(s), Family Room Off Kitchen, Kitchen - Gourmet, Upgraded Countertops
Heating Forced Air
Cooling Central A/C, Ceiling Fan(s)
Flooring Hardwood
Fireplaces Number 2
Equipment Dishwasher, Oven/Range - Gas, Refrigerator, Stainless Steel Appliances, Washer, Dryer, Built-In Microwave, Disposal
Fireplace Y
Appliance Dishwasher, Oven/Range - Gas, Refrigerator, Stainless Steel Appliances, Washer, Dryer, Built-In Microwave, Disposal
Heat Source Natural Gas
Laundry Has Laundry
Exterior
Exterior Feature Enclosed, Patio(s)
Garage Spaces 3.0
Fence Wood, Rear
Water Access N
Accessibility None
Porch Enclosed, Patio(s)
Total Parking Spaces 3
Garage N
Building
Story 2
Sewer Public Sewer
Water Public
Architectural Style Ranch/Rambler
Level or Stories 2
Additional Building Above Grade, Below Grade
New Construction N
Schools
School District Fairfax County Public Schools
Others
Senior Community No
Tax ID 0821 09 0006
Ownership Fee Simple
SqFt Source Estimated
Special Listing Condition Standard
Read Less Info
Want to know what your home might be worth? Contact us for a FREE valuation!

Our team is ready to help you sell your home for the highest possible price ASAP

Bought with Stan F Kaszuba • Long & Foster Real Estate, Inc.
GET MORE INFORMATION
Bob Gauger
Broker Associate | License ID: 312506
Broker Associate License ID: 312506



