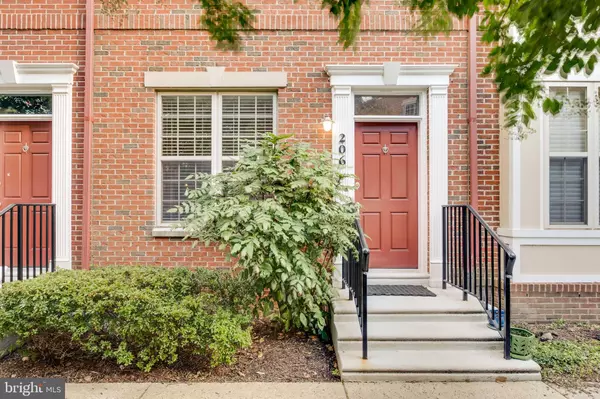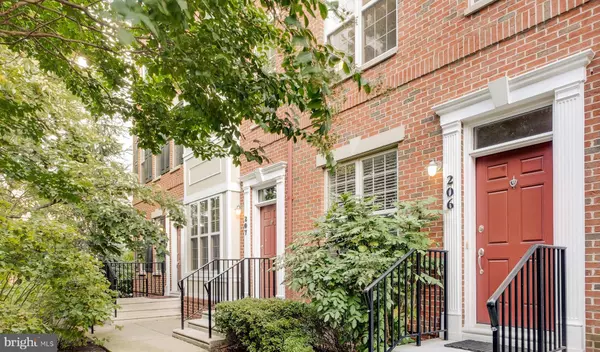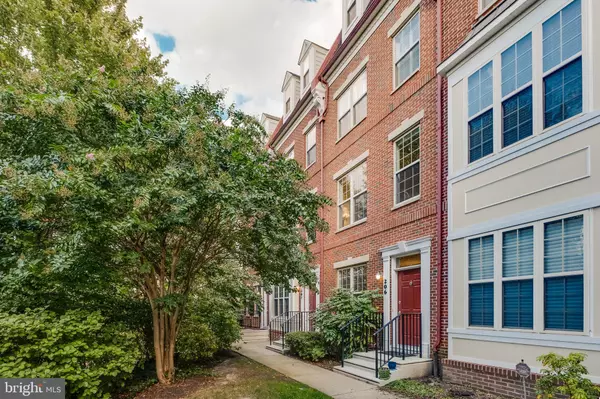For more information regarding the value of a property, please contact us for a free consultation.
Key Details
Sold Price $794,000
Property Type Condo
Sub Type Condo/Co-op
Listing Status Sold
Purchase Type For Sale
Square Footage 2,200 sqft
Price per Sqft $360
Subdivision Naval Square
MLS Listing ID PAPH836966
Sold Date 12/30/19
Style Traditional
Bedrooms 3
Full Baths 3
Half Baths 1
Condo Fees $564/mo
HOA Y/N N
Abv Grd Liv Area 2,200
Originating Board BRIGHT
Year Built 2006
Annual Tax Amount $9,547
Tax Year 2020
Lot Dimensions 0.00 x 0.00
Property Description
Extraordinary 4-story, 3 bed, 3.5 bath, Naval Square townhome with private entry, attached garage & 2 large decks with spectacular city views! Rarely available and highly desired location within the community, tucked away behind mature trees. Enter the 1st level, and you are welcomed into a lovely den/ office space with beautiful upgraded hardwood flooring. Coat closet and well thought out laundry room with custom shelving and new washer/dryer are also on this level. 2nd level: sunny, formal living/dining space, spectacular custom kitchen featuring GE Profile stainless appliances, natural cherry shaker-style cabinets, sleek granite counters & marble tile backsplash. The kitchen breakfast nook opens to a private terrace, perfect for entertaining. Convenient powder room is also located on this level. 3rd floor: elegant master suite features upgraded hardwood flooring & plenty of closet space. The completely renovated master bath is luxurious, featuring dual sinks, marble top vanities, and a beautiful subway tiled stall shower. Additional bedroom, also with upgraded hardwood & private en-suite bath complete the 3rd level. 4th level: this incredible flex space can be used as a master suite, family room, play room, or guest room. A 3rd full bath and roof deck with skyline views complete the 4th level. Elegant plantation shutters and custom shades grace the entire home. All this with extraordinary Naval Square amenities: concierge, state-of-the-art fitness center, seasonal pool, dramatic community room in Biddle Hall rotunda with a 40' domed ceiling (also available for private functions), 24-hour secure, gated community. Enjoy the outdoor amenities of the 20-acre park-like setting: including picnic areas, well-kept gardens & mature Sycamore trees. Very close proximity to South Street Bridge, UPenn, CHOP, HUP & Drexel. Exciting restaurants, shops, cafes & nightlife located just outside the gates in the Graduate Hospital Area, Fitler & Rittenhouse Sq s. Only steps out the back gate you can enjoy the Schuylkill River Park, including the Award Winning Trail & Boardwalk, Taney playground & dog park! Very low utilities and condo fees make ownership incredibly affordable.
Location
State PA
County Philadelphia
Area 19146 (19146)
Zoning RMX1
Rooms
Main Level Bedrooms 3
Interior
Heating Forced Air
Cooling Central A/C
Heat Source Natural Gas
Exterior
Parking Features Garage - Rear Entry
Garage Spaces 1.0
Amenities Available Pool - Outdoor, Fitness Center
Water Access N
Accessibility None
Attached Garage 1
Total Parking Spaces 1
Garage Y
Building
Story 3+
Sewer Public Sewer
Water Public
Architectural Style Traditional
Level or Stories 3+
Additional Building Above Grade, Below Grade
New Construction Y
Schools
School District The School District Of Philadelphia
Others
Pets Allowed Y
HOA Fee Include Common Area Maintenance,Health Club,Management,Lawn Maintenance,Pool(s),Recreation Facility,Security Gate,Sewer,Snow Removal,Trash,Water
Senior Community No
Tax ID 888300906
Ownership Condominium
Special Listing Condition Standard
Pets Allowed Cats OK, Dogs OK, Size/Weight Restriction
Read Less Info
Want to know what your home might be worth? Contact us for a FREE valuation!

Our team is ready to help you sell your home for the highest possible price ASAP

Bought with Noah S Ostroff • KW Philly
GET MORE INFORMATION
Bob Gauger
Broker Associate | License ID: 312506
Broker Associate License ID: 312506



