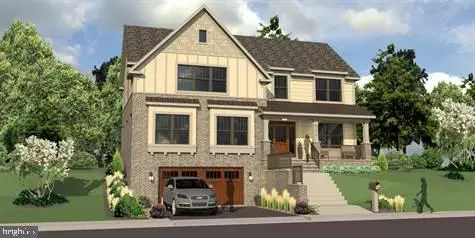For more information regarding the value of a property, please contact us for a free consultation.
Key Details
Sold Price $1,499,900
Property Type Single Family Home
Sub Type Detached
Listing Status Sold
Purchase Type For Sale
Square Footage 3,434 sqft
Price per Sqft $436
Subdivision Broadmont
MLS Listing ID VAFA110910
Sold Date 04/30/20
Style Craftsman
Bedrooms 5
Full Baths 4
Half Baths 1
HOA Y/N N
Abv Grd Liv Area 2,646
Originating Board BRIGHT
Year Built 1952
Annual Tax Amount $9,662
Tax Year 2018
Lot Size 9,858 Sqft
Acres 0.23
Property Description
GREAT BROADMONT CHOICE CUL DE SAC LOCATION OFFERING A RARE OPPORTUNITY TO PURCHASE A NEW EXCITING CREATIVE 2ND FLOOR ADDITION WITH A COMPLETE RE DO OF THE EXISTING STRUCTURE. LOADED WITH GREEN BUILDING & ENERGY STAR FEATURES. THE HOME WAS GUTTED WITH INSTALLATIONS OF NEW SYSTEMS ALSO INCLUDING WINDOWS,DOORS,FRAMING & FEATURES FOUND IN A FINISHED ENERGY STAR RATED GreenBuilt Homes PRODUCT. GREAT OPEN FLOOR PLAN, GOURMET KITCHEN, LARGE ISLAND, with seating,STONE COUNTERTOPS, ENERGY STAR STAINLESS APPLIANCES, WALK-IN PANTRY, BREAKFAST AREA. HARDWOODS, NINE FOOT CEILINGS MAIN & UPPER LEVELS, MASSIVE GREAT ROOM, UPGRADES, ARCHITECTURAL ROOF SHINGLES, FASHION COLORS & MORE. OVERSIZED 2 CAR GARAGE with extra storage, GRAY PAINTED BRICK & HARDI PLANK WHITE EXTERIOR WITH GRAY SHINGLES IN FRONT GABLE, FENCED REAR, PAVER DRIVE,PRIVATE GREAT SIZE LANDSCAPED LOT, FALLS CHURCH CITY SCHOOLS, CLOSE TO METRO..SOME LIMITED SELECTIONS REMAIN.DELIVERY APPROX.MID APRIL 2020. PRESENTLY, DRYWALL SCHEDULED 2/13/2020. ### NOTE: ANNUAL TAXES NOTED ON TAX RECORD WILL PROBABLY INCREASE DUE TO RENOVATION & ADDITION. FURTHER NOTE: AS EXISTING FOUNDATION LEFT IN PLACE NOT CLASSIFIED AS A NEW BUILD!! WITH CONSTRUCTION ACTIVITY ON GOING, AN APPOINTMENT NECESSARY! TEXT LISTING AGENT OR CALL THANKS
Location
State VA
County Falls Church City
Zoning R-1A
Rooms
Other Rooms Living Room, Dining Room, Primary Bedroom, Bedroom 4, Kitchen, Family Room, Basement, Foyer, Bathroom 1, Bathroom 2, Primary Bathroom, Half Bath
Basement Daylight, Partial, Connecting Stairway, Garage Access, Heated, Improved, Sump Pump, Walkout Level, Windows
Interior
Interior Features Built-Ins, Ceiling Fan(s), Carpet, Chair Railings, Crown Moldings, Family Room Off Kitchen, Floor Plan - Open, Formal/Separate Dining Room, Kitchen - Gourmet, Kitchen - Island, Recessed Lighting, Soaking Tub, Solar Tube(s), Stall Shower, Tub Shower, Walk-in Closet(s), Upgraded Countertops, Wainscotting, Wood Floors
Hot Water Natural Gas
Cooling Central A/C
Flooring Concrete, Hardwood, Partially Carpeted, Tile/Brick
Fireplaces Number 1
Equipment Built-In Microwave, Disposal, Cooktop, Energy Efficient Appliances, ENERGY STAR Dishwasher, ENERGY STAR Refrigerator, Exhaust Fan, Microwave, Oven - Wall, Stainless Steel Appliances, Water Heater
Fireplace Y
Window Features ENERGY STAR Qualified,Double Pane,Double Hung,Insulated,Low-E,Vinyl Clad
Appliance Built-In Microwave, Disposal, Cooktop, Energy Efficient Appliances, ENERGY STAR Dishwasher, ENERGY STAR Refrigerator, Exhaust Fan, Microwave, Oven - Wall, Stainless Steel Appliances, Water Heater
Heat Source Natural Gas
Laundry Upper Floor
Exterior
Parking Features Garage - Front Entry, Garage Door Opener
Garage Spaces 2.0
Fence Partially, Privacy, Wood
Utilities Available Cable TV Available, DSL Available, Fiber Optics Available
Water Access N
Roof Type Architectural Shingle
Street Surface Approved,Black Top
Accessibility 36\"+ wide Halls, >84\" Garage Door
Road Frontage Public, City/County
Attached Garage 2
Total Parking Spaces 2
Garage Y
Building
Lot Description Landscaping, No Thru Street, Cul-de-sac
Story 2.5
Sewer Public Sewer
Water Public
Architectural Style Craftsman
Level or Stories 2.5
Additional Building Above Grade, Below Grade
Structure Type 9'+ Ceilings,Dry Wall
New Construction N
Schools
Middle Schools Mary Ellen Henderson
High Schools Meridian
School District Falls Church City Public Schools
Others
Pets Allowed Y
Senior Community No
Tax ID 53-210-037
Ownership Fee Simple
SqFt Source Assessor
Horse Property N
Special Listing Condition Standard
Pets Allowed No Pet Restrictions
Read Less Info
Want to know what your home might be worth? Contact us for a FREE valuation!

Our team is ready to help you sell your home for the highest possible price ASAP

Bought with William S Gaskins • KW United
GET MORE INFORMATION
Bob Gauger
Broker Associate | License ID: 312506
Broker Associate License ID: 312506



