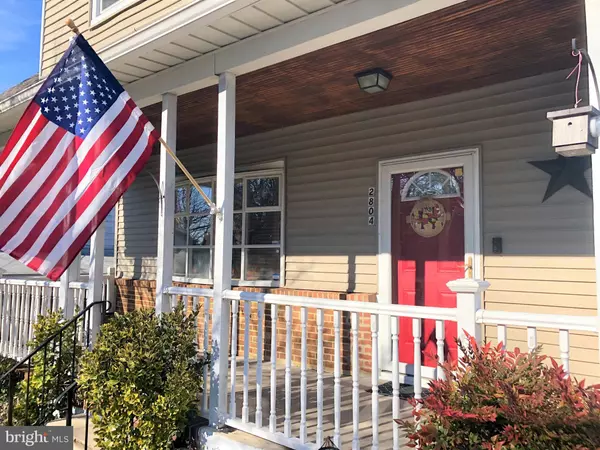For more information regarding the value of a property, please contact us for a free consultation.
Key Details
Sold Price $217,000
Property Type Single Family Home
Sub Type Detached
Listing Status Sold
Purchase Type For Sale
Square Footage 1,080 sqft
Price per Sqft $200
Subdivision Oakcrest
MLS Listing ID MDBC487252
Sold Date 05/21/20
Style Traditional
Bedrooms 3
Full Baths 2
HOA Y/N N
Abv Grd Liv Area 960
Originating Board BRIGHT
Year Built 1927
Annual Tax Amount $2,396
Tax Year 2020
Lot Size 6,250 Sqft
Acres 0.14
Property Description
Are you stuck inside but still want to find a new home? Just Copy and Paste the links below to view the virtual tours of this charming and affordable home in Parkville with 3 Bedrooms and 2 full Bathrooms: https://american-imagery-llc.seehouseat.com/public/vtour/display/1545834?idx=1#!/ AND https://www.dropbox.com/s/9pxgw2oryxj5hkv/2804%20HIllcrest%20Ave%20-%20Unbranded.mp4?dl=0 Proudly featuring a roof with 30 year architectural shingles, brazilian cherry hardwood floors on the main level, pellet stove in the family room, stainless steel appliances, fenced in backyard, storage shed, and off-street parking for 3 vehicles. You'll love entertaining on the large deck or relaxing on the charming front porch. The Master Bedroom features hardwood floors and double closets. The bedrooms are generous sizes and the upstairs bathroom has been nicely updated. The floored attic and unfinished basement both provide plenty of storage. Very conveniently located and within walking distance to the shops and restaurants at the Parkville Shopping Center. One Year Home Warranty Included.
Location
State MD
County Baltimore
Zoning RESIDENTIAL
Rooms
Other Rooms Living Room, Dining Room, Primary Bedroom, Bedroom 2, Bedroom 3, Kitchen, Laundry, Bathroom 1, Bathroom 2, Attic, Bonus Room
Basement Connecting Stairway, Interior Access, Rear Entrance, Side Entrance, Windows, Unfinished
Interior
Interior Features Attic, Ceiling Fan(s), Floor Plan - Traditional
Hot Water Natural Gas
Heating Baseboard - Hot Water, Other
Cooling Window Unit(s), Ceiling Fan(s)
Flooring Hardwood, Carpet
Fireplaces Number 1
Fireplaces Type Corner, Other
Equipment Dishwasher, Dryer, Oven/Range - Gas, Refrigerator, Washer
Fireplace Y
Appliance Dishwasher, Dryer, Oven/Range - Gas, Refrigerator, Washer
Heat Source Natural Gas, Other
Laundry Basement
Exterior
Exterior Feature Deck(s)
Fence Chain Link
Utilities Available Above Ground, Cable TV, Phone Available, Natural Gas Available
Water Access N
Roof Type Architectural Shingle
Accessibility None
Porch Deck(s)
Garage N
Building
Lot Description Level, Rear Yard, Front Yard
Story 3+
Foundation Stone
Sewer Public Sewer
Water Public
Architectural Style Traditional
Level or Stories 3+
Additional Building Above Grade, Below Grade
New Construction N
Schools
Elementary Schools Villa Cresta
Middle Schools Parkville Middle & Center Of Technology
High Schools Parkville High & Center For Math/Science
School District Baltimore County Public Schools
Others
Senior Community No
Tax ID 04090907585530
Ownership Fee Simple
SqFt Source Estimated
Acceptable Financing Cash, Conventional, FHA, VA
Listing Terms Cash, Conventional, FHA, VA
Financing Cash,Conventional,FHA,VA
Special Listing Condition Standard
Read Less Info
Want to know what your home might be worth? Contact us for a FREE valuation!

Our team is ready to help you sell your home for the highest possible price ASAP

Bought with Crystal Iannuzzi • Cummings & Co. Realtors
GET MORE INFORMATION

Bob Gauger
Broker Associate | License ID: 312506
Broker Associate License ID: 312506



