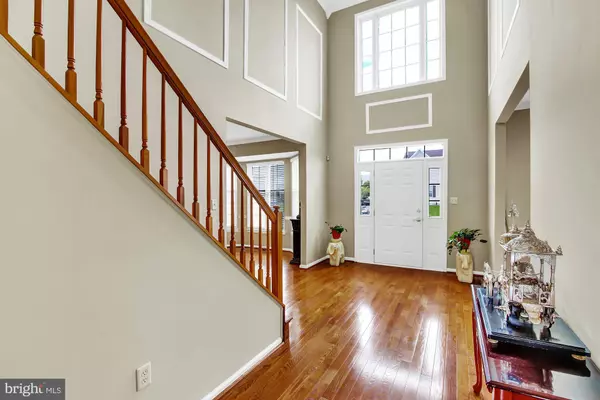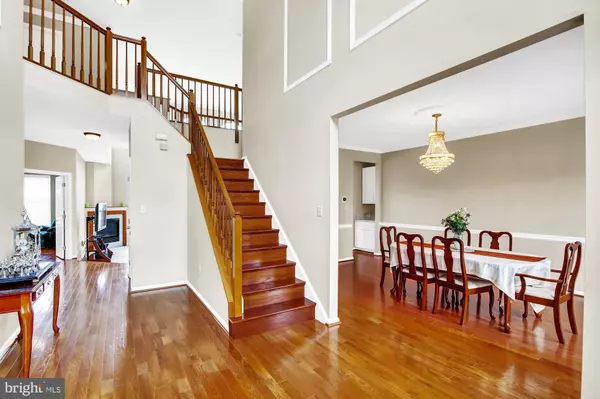For more information regarding the value of a property, please contact us for a free consultation.
Key Details
Sold Price $455,000
Property Type Single Family Home
Sub Type Detached
Listing Status Sold
Purchase Type For Sale
Square Footage 4,100 sqft
Price per Sqft $110
Subdivision Mariners Watch
MLS Listing ID DENC500610
Sold Date 06/29/20
Style Colonial
Bedrooms 4
Full Baths 2
Half Baths 1
HOA Fees $31/ann
HOA Y/N Y
Abv Grd Liv Area 4,100
Originating Board BRIGHT
Year Built 1999
Annual Tax Amount $3,778
Tax Year 2019
Lot Size 0.340 Acres
Acres 0.34
Lot Dimensions 100.00 x 150.00
Property Description
Gorgeous four-bedroom brick colonial full of recent upgrades offers a blend of distinctive character and functionality. Welcome guest through the impressive front door with sidelights and a transom window. Upon entry, you are greeted into the grand two-story foyer with fresh paint that can be found throughout the entire home. The large formal dining room is found in the front of the home and features crown molding, bay windows accented by chair rail. Enjoy lots of time with family and friends in the huge great room with soaring 2-story ceiling, huge windows including 3 brand new windows and beautiful arched windows with custom shades, like new carpet, and cozy gas fireplace. Sliders give access to the enlarged deck that was recently upgraded to maintenance free TREX deck and railings making this an exceptional space for gatherings. The first-floor powder room is crisp and clean with new tile flooring and a new vanity with granite counter top.The eat-in kitchen is sure to impress any chef with huge open space, tons of counters, white shaker cabinets, newly installed backsplash, bay windows, and breakfast bar. Enjoy brand new stainless steel appliances include dishwasher, refrigerator, and a range with oven and exhaust fan vented to the outside. The Formal living room has the same beautiful hardwood flooring that is found throughout the entire first level as well as crown molding. The office/bonus room is a great addition with double doors welcoming you into the space. New blinds can be found throughout this home and in January window panes were replaced and come with a transferrable warranty.As you retreat to the second level, you will find a unique and large landing leading you into each room. Your own private oasis is awaiting you behind the double door entrance to the spacious master bedroom suite, with additional sitting room featuring a wonderful bright arched window. There is plenty of space for the morning rush with a floating dressing table and mirror located right outside of the large walk-in closet. The upgraded master bathroom is perfect with dual vanity, huge Jacuzzi tub, and separate stand-up shower. The additional three bedrooms are large and share a dual vanity bathroom that was also recently updated with new toilet, and new bathtub with glass shower enclosure. The laundry room including washer, dryer and wash tub is conveniently located on 2nd level making your busy life so much easier!Bring your hobbies and design ideas to the expansive professionally finish lower level, complete with built-in wet bar, and easily maintained engineered wood flooring and Berber carpet. Easy technology and conveniences have been incorporated into this lovely home including central speaker system throughout nine areas of the home, NEST thermostat on main floor, central vacuum system, and security system. The HVAC has 2 units with separate zones making for very efficient heating and cooling and lower your energy costs.The professionally landscaped yard is easy to maintain with outdoor sprinkler system for both the lawn and the lush flower beds. The 10 x 10 shed in the backyard is perfect for all your lawn and gardening needs. Enjoy years of maintenance free living with a 30-year architectural roof installed in 2018. The new oversized, driveway can accommodate 6+ cars and the large 3-car garage gives you all the space you need. This spectacular home won t last long!
Location
State DE
County New Castle
Area Newark/Glasgow (30905)
Zoning NC21
Rooms
Other Rooms Living Room, Dining Room, Primary Bedroom, Bedroom 2, Bedroom 3, Bedroom 4, Kitchen, Great Room, Laundry, Office, Recreation Room, Bathroom 3, Primary Bathroom, Half Bath
Basement Full, Fully Finished, Heated, Other
Interior
Interior Features Carpet, Chair Railings, Crown Moldings, Dining Area, Primary Bath(s), Window Treatments, Wood Floors, Central Vacuum, Upgraded Countertops, Bar
Hot Water Natural Gas
Heating Forced Air, Zoned
Cooling Central A/C, Zoned
Flooring Carpet, Ceramic Tile, Hardwood, Wood, Other
Fireplaces Number 1
Fireplaces Type Gas/Propane
Equipment Range Hood, Refrigerator, Dishwasher, Disposal, Washer, Dryer, Central Vacuum, Stainless Steel Appliances, Water Heater, Oven/Range - Electric
Fireplace Y
Appliance Range Hood, Refrigerator, Dishwasher, Disposal, Washer, Dryer, Central Vacuum, Stainless Steel Appliances, Water Heater, Oven/Range - Electric
Heat Source Natural Gas
Laundry Upper Floor
Exterior
Exterior Feature Deck(s)
Parking Features Garage Door Opener
Garage Spaces 3.0
Utilities Available Electric Available, Natural Gas Available, Sewer Available, Water Available
Water Access N
Roof Type Architectural Shingle
Accessibility None
Porch Deck(s)
Attached Garage 3
Total Parking Spaces 3
Garage Y
Building
Story 2
Sewer Public Sewer
Water Public
Architectural Style Colonial
Level or Stories 2
Additional Building Above Grade, Below Grade
Structure Type 9'+ Ceilings,2 Story Ceilings
New Construction N
Schools
School District Colonial
Others
HOA Fee Include Common Area Maintenance,Snow Removal
Senior Community No
Tax ID 12-025.00-099
Ownership Fee Simple
SqFt Source Estimated
Security Features Security System
Acceptable Financing Cash, Conventional
Listing Terms Cash, Conventional
Financing Cash,Conventional
Special Listing Condition Standard
Read Less Info
Want to know what your home might be worth? Contact us for a FREE valuation!

Our team is ready to help you sell your home for the highest possible price ASAP

Bought with Tania Peralta • RE/MAX Premier Properties
GET MORE INFORMATION
Bob Gauger
Broker Associate | License ID: 312506
Broker Associate License ID: 312506



