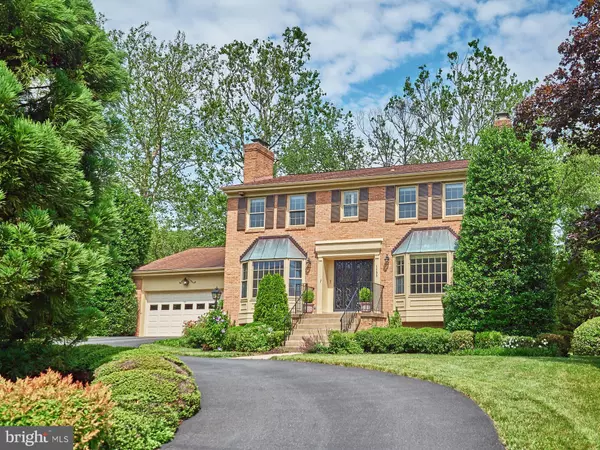For more information regarding the value of a property, please contact us for a free consultation.
Key Details
Sold Price $1,075,000
Property Type Single Family Home
Sub Type Detached
Listing Status Sold
Purchase Type For Sale
Square Footage 3,215 sqft
Price per Sqft $334
Subdivision None Available
MLS Listing ID VAFX1128166
Sold Date 07/13/20
Style Colonial
Bedrooms 4
Full Baths 3
Half Baths 1
HOA Y/N N
Abv Grd Liv Area 2,376
Originating Board BRIGHT
Year Built 1977
Annual Tax Amount $11,077
Tax Year 2020
Lot Size 0.313 Acres
Acres 0.31
Property Description
Fabulous opportunity to buy a beautifully maintained home in a well-established neighborhood. Park in the semi-circular driveway tucked behind beautiful landscaping. This brick center-hall colonial waits for you! Impeccably maintained hardwood flooring greets you at the door. This home features 4 ample sized upper-level bedrooms, tons of closet space, built-ins, new SS appliances and a lovely yard! The master suite has its own fireplace and a bathroom with a separate shower and tub. The walk-out basement has an additional room for guests or an office, a large game room with wet bar and fireplace, full bathroom and a laundry room with TONS of storage. The main level has a kitchen that opens to a family room with a wood-burning fireplace. The step-down living room also has a wood-burning fireplace and the dining room is large enough to welcome a full table of dinner guests. The level backyard features a main-level deck and lower-level patio - perfect for entertaining or enjoying the great outdoors. This home is located just minutes from the McLean Metro Station, great restaurants, 495 and 66 and the heart of the Tysons business district.
Location
State VA
County Fairfax
Zoning 130
Rooms
Other Rooms Living Room, Dining Room, Primary Bedroom, Bedroom 2, Bedroom 3, Bedroom 4, Kitchen, Game Room, Family Room, Laundry, Bonus Room
Basement Daylight, Partial, Full, Heated, Partially Finished, Walkout Level, Windows
Interior
Interior Features Bar, Built-Ins, Central Vacuum, Crown Moldings, Family Room Off Kitchen, Floor Plan - Traditional, Formal/Separate Dining Room, Kitchen - Eat-In, Primary Bath(s), Pantry, Stall Shower, Walk-in Closet(s), Wet/Dry Bar, Window Treatments, Wood Floors
Heating Central, Heat Pump(s)
Cooling Central A/C, Heat Pump(s)
Flooring Hardwood
Fireplaces Number 4
Fireplaces Type Mantel(s), Screen, Wood
Equipment Built-In Microwave, Dishwasher, Disposal, Dryer, Icemaker, Intercom, Oven/Range - Electric, Refrigerator, Stainless Steel Appliances, Washer, Water Heater
Furnishings No
Fireplace Y
Appliance Built-In Microwave, Dishwasher, Disposal, Dryer, Icemaker, Intercom, Oven/Range - Electric, Refrigerator, Stainless Steel Appliances, Washer, Water Heater
Heat Source Electric
Laundry Basement
Exterior
Exterior Feature Deck(s), Patio(s)
Parking Features Garage - Front Entry, Garage Door Opener, Inside Access
Garage Spaces 8.0
Fence Partially
Water Access N
Accessibility None
Porch Deck(s), Patio(s)
Attached Garage 2
Total Parking Spaces 8
Garage Y
Building
Story 2
Foundation Slab
Sewer Public Sewer
Water Public
Architectural Style Colonial
Level or Stories 2
Additional Building Above Grade, Below Grade
New Construction N
Schools
Elementary Schools Churchill Road
Middle Schools Cooper
High Schools Langley
School District Fairfax County Public Schools
Others
Pets Allowed Y
Senior Community No
Tax ID 0302 27 0006
Ownership Fee Simple
SqFt Source Assessor
Acceptable Financing Cash, Conventional, FHA, VA
Horse Property N
Listing Terms Cash, Conventional, FHA, VA
Financing Cash,Conventional,FHA,VA
Special Listing Condition Standard
Pets Allowed Cats OK, Dogs OK
Read Less Info
Want to know what your home might be worth? Contact us for a FREE valuation!

Our team is ready to help you sell your home for the highest possible price ASAP

Bought with Susan D Westbrook • Long & Foster Real Estate, Inc.
GET MORE INFORMATION
Bob Gauger
Broker Associate | License ID: 312506
Broker Associate License ID: 312506



