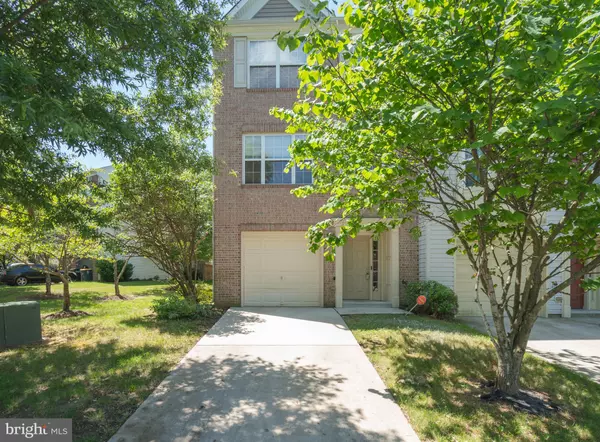For more information regarding the value of a property, please contact us for a free consultation.
Key Details
Sold Price $277,795
Property Type Townhouse
Sub Type End of Row/Townhouse
Listing Status Sold
Purchase Type For Sale
Square Footage 1,292 sqft
Price per Sqft $215
Subdivision Fosters Overlook Plat 1>
MLS Listing ID MDPG571444
Sold Date 07/31/20
Style Other
Bedrooms 3
Full Baths 2
Half Baths 1
HOA Fees $78/mo
HOA Y/N Y
Abv Grd Liv Area 1,292
Originating Board BRIGHT
Year Built 2005
Annual Tax Amount $4,173
Tax Year 2020
Lot Size 2,026 Sqft
Acres 0.05
Property Description
Welcome to the well-established community of Fosters Overlook. Well maintained end unit home with 3 bedrooms and 2.5 bathrooms. This brick-front home includes a gas fireplace in the basement so you can wind down your evening near the patio, a fenced-in backyard for privacy, and a deck for entertaining and enjoyment. Newly updated stainless steel appliances to come and a fresh coat of paint make this home ready to move in. Conveniently located near Washington, DC, National Harbor, MGM, Tanger Outlets, I495, and MD 210. Take a tour and send in your best offer.
Location
State MD
County Prince Georges
Zoning R30C
Rooms
Basement Rear Entrance, Walkout Level
Interior
Interior Features Breakfast Area, Dining Area, Floor Plan - Traditional
Heating Forced Air
Cooling Central A/C
Flooring Fully Carpeted
Fireplaces Number 1
Fireplaces Type Gas/Propane, Screen
Equipment Dishwasher, Disposal, Dryer, Washer
Furnishings No
Fireplace Y
Window Features Bay/Bow
Appliance Dishwasher, Disposal, Dryer, Washer
Heat Source Electric
Laundry Basement
Exterior
Exterior Feature Deck(s)
Parking Features Garage - Front Entry, Garage Door Opener, Basement Garage, Inside Access
Garage Spaces 3.0
Fence Wood
Amenities Available Tot Lots/Playground
Water Access N
Roof Type Shingle
Accessibility Level Entry - Main
Porch Deck(s)
Attached Garage 1
Total Parking Spaces 3
Garage Y
Building
Lot Description Rear Yard
Story 3
Sewer Public Septic, Public Sewer
Water Public
Architectural Style Other
Level or Stories 3
Additional Building Above Grade, Below Grade
New Construction N
Schools
Elementary Schools Barnaby Manor
Middle Schools Benjamin Stoddert
High Schools Potomac
School District Prince George'S County Public Schools
Others
Pets Allowed Y
HOA Fee Include Common Area Maintenance,Snow Removal,Trash
Senior Community No
Tax ID 17123098456
Ownership Fee Simple
SqFt Source Assessor
Security Features Sprinkler System - Indoor,Smoke Detector
Acceptable Financing Conventional, FHA, Cash, VA
Horse Property N
Listing Terms Conventional, FHA, Cash, VA
Financing Conventional,FHA,Cash,VA
Special Listing Condition Standard
Pets Allowed No Pet Restrictions
Read Less Info
Want to know what your home might be worth? Contact us for a FREE valuation!

Our team is ready to help you sell your home for the highest possible price ASAP

Bought with David Ingram • Samson Properties
GET MORE INFORMATION
Bob Gauger
Broker Associate | License ID: 312506
Broker Associate License ID: 312506



