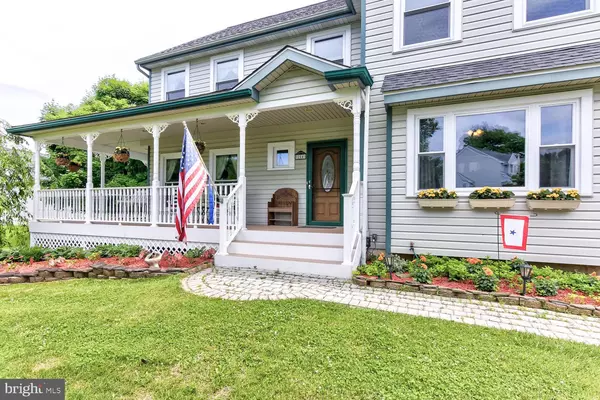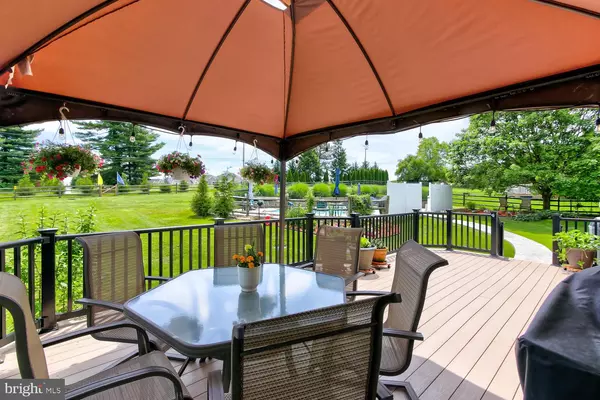For more information regarding the value of a property, please contact us for a free consultation.
Key Details
Sold Price $375,000
Property Type Single Family Home
Sub Type Detached
Listing Status Sold
Purchase Type For Sale
Square Footage 2,996 sqft
Price per Sqft $125
Subdivision Cross Creek
MLS Listing ID PACT508940
Sold Date 07/31/20
Style Colonial
Bedrooms 4
Full Baths 2
Half Baths 1
HOA Y/N N
Abv Grd Liv Area 2,296
Originating Board BRIGHT
Year Built 1993
Annual Tax Amount $7,665
Tax Year 2019
Lot Size 0.712 Acres
Acres 0.71
Lot Dimensions 0.00 x 0.00
Property Description
Welcome to 204 Creeks Bend Drive, a house you will truly want to call home! This property seamlessly combines a meticulously maintained interior with a lovingly cared for exterior that begins at the gorgeous wrap around front porch and continues all the way around to the back deck overlooking the fantastic pool and well-designed back yard. If you love being outdoors, pinch yourself because this little piece of paradise is the real deal! The generous lot size provides both the opportunity to vacation at home, and, know where your food comes from by growing some of your own. To help get you started, there are two 12'x24' highly productive vegetable gardens. In addition to that, there are mature strawberry, asparagus, rhubard, and horseradish beds, to name just a few items, which are already in place. Supplementing the garden is a young peach tree and young apple tree; homemade pies could be in your future! With the pool area nestled in and surrounded by greenery, this serene and private outdoor space is a lovely complement to this spacious Colonial home. Enter from the porch into the foyer, flanked by the living room to the left, and the dining room to the right. The dining room features crown molding, and provides plenty of space for family meals and celebrations, with two generous closets for storage. The living room offers a flexible space, so important in today's world. Utilize it as your living room, or as your work from home office. Continue your tour to the heart of the home. The open concept kitchen and family room are conveniently situated at the back of the house. The well-appointed kitchen features abundant cabinetry, Silestone counters, a garden style window, and a discrete "command center" that will provide a designated place for both your electronic devices and important paperwork. Easy access to the backyard entertainment space will facilitate dining al fresco under the canopy with pretty string lights on your maintenance free deck. The laundry room off the kitchen provides access from the garage, and houses the washer, dryer, and deep utility sink. In the family room, the wood burning Vermont Castings insert will keep you comfortable in the cooler months. Easy-care COREtec Carolina Pine flooring and a powder room complete this main level. On the lower level, the finished side of the basement provides additional living space and features 13' of cabinetry with a beverage fridge, an egress window, and huge closet for seasonal storage; additional storage space is available in the unfinished side of the basement as well. On the second floor, you will find a generous master bedroom suite complete with dual closets, and a private bath that includes a double bowl, marble topped vanity. There are three additional, well sized bedrooms, along with a hall bath, rounding out this floor. Additional notable improvements made by the current owners include a newer (2013) roof with 50 year transferable warranty, new fence installed (with survey and permits), new garage, front and storm doors, R-30 insulation added to the attic, and new stamped concrete around the pool and walkway to the deck. This home clearly exudes pride of ownership! Be sure to take a look at the virtual tour, and then come take a look in person, before it is gone!
Location
State PA
County Chester
Area West Brandywine Twp (10329)
Zoning R3
Rooms
Other Rooms Living Room, Dining Room, Primary Bedroom, Bedroom 2, Bedroom 3, Bedroom 4, Kitchen, Family Room, Basement, Laundry, Primary Bathroom, Full Bath, Half Bath
Basement Full
Interior
Interior Features Family Room Off Kitchen, Kitchen - Table Space, Stall Shower
Hot Water Electric
Heating Heat Pump(s)
Cooling Central A/C
Flooring Carpet, Vinyl
Fireplaces Number 1
Fireplaces Type Wood, Insert, Mantel(s)
Equipment Dishwasher, Built-In Microwave, Stove, Refrigerator, Washer, Dryer
Fireplace Y
Window Features Replacement,Energy Efficient
Appliance Dishwasher, Built-In Microwave, Stove, Refrigerator, Washer, Dryer
Heat Source Electric
Laundry Main Floor
Exterior
Exterior Feature Porch(es), Deck(s)
Parking Features Garage - Front Entry, Inside Access
Garage Spaces 6.0
Fence Rear, Wood, Vinyl
Pool In Ground
Water Access N
Roof Type Architectural Shingle
Accessibility None
Porch Porch(es), Deck(s)
Attached Garage 2
Total Parking Spaces 6
Garage Y
Building
Lot Description Front Yard, Landscaping, Premium, Private, Rear Yard, Vegetation Planting
Story 2
Foundation Block
Sewer On Site Septic
Water Public
Architectural Style Colonial
Level or Stories 2
Additional Building Above Grade, Below Grade
New Construction N
Schools
School District Coatesville Area
Others
Senior Community No
Tax ID 29-04 -0227
Ownership Fee Simple
SqFt Source Assessor
Acceptable Financing Cash, Conventional, FHA, VA
Listing Terms Cash, Conventional, FHA, VA
Financing Cash,Conventional,FHA,VA
Special Listing Condition Standard
Read Less Info
Want to know what your home might be worth? Contact us for a FREE valuation!

Our team is ready to help you sell your home for the highest possible price ASAP

Bought with Andrea N Fonash • RE/MAX Direct
GET MORE INFORMATION
Bob Gauger
Broker Associate | License ID: 312506
Broker Associate License ID: 312506



