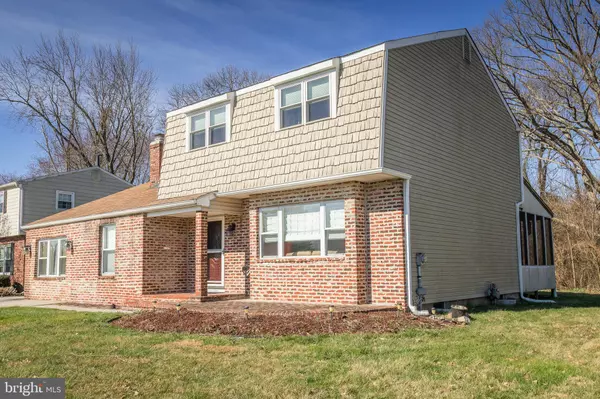For more information regarding the value of a property, please contact us for a free consultation.
Key Details
Sold Price $235,000
Property Type Single Family Home
Sub Type Detached
Listing Status Sold
Purchase Type For Sale
Square Footage 2,271 sqft
Price per Sqft $103
Subdivision Glen Oaks
MLS Listing ID NJCD389342
Sold Date 08/07/20
Style Colonial
Bedrooms 3
Full Baths 2
Half Baths 1
HOA Y/N N
Abv Grd Liv Area 2,271
Originating Board BRIGHT
Year Built 1962
Annual Tax Amount $8,708
Tax Year 2019
Lot Size 9,375 Sqft
Acres 0.22
Lot Dimensions 75.00 x 125.00
Property Description
Welcome to this large 3 bedroom 2 1/2 bath home in the Glen Oaks development of Laurel Springs. Enter into your foyer. To your right you enter your large living room that boast with natural light from your bow window. From there you enter into your dining room that flows into your updated kitchen. Off of the dining room you have your screened in deck. To the left of the entrance you have your family room with a half bath. From there you enter your laundry area which leads to your in law suite with direct access to outside, living room, bedroom and full bath. Upstairs you have a large bedroom, another nice sized bedroom and hall bath. Down stairs you have a full finished basement with water resistant floors, Two sump pumps and a french drain. This property has lots to offer and is located close to route 42 to Philly, Atlantic City and route 295. Also close to shopping, restaurants, dog park, and so much more.
Location
State NJ
County Camden
Area Gloucester Twp (20415)
Zoning RESIDENTIAL
Rooms
Other Rooms Living Room, Dining Room, Kitchen, Family Room, In-Law/auPair/Suite, Laundry, Half Bath
Basement Sump Pump, Fully Finished, Drainage System
Main Level Bedrooms 1
Interior
Hot Water Natural Gas
Heating Forced Air
Cooling Central A/C
Fireplaces Number 1
Fireplaces Type Wood
Fireplace Y
Heat Source Natural Gas
Laundry Main Floor
Exterior
Utilities Available Cable TV
Water Access N
Accessibility None
Garage N
Building
Story 2
Sewer Public Sewer
Water Public
Architectural Style Colonial
Level or Stories 2
Additional Building Above Grade, Below Grade
New Construction N
Schools
School District Black Horse Pike Regional Schools
Others
Senior Community No
Tax ID 15-09701-00002
Ownership Fee Simple
SqFt Source Assessor
Acceptable Financing Cash, Conventional, FHA, VA
Listing Terms Cash, Conventional, FHA, VA
Financing Cash,Conventional,FHA,VA
Special Listing Condition Standard
Read Less Info
Want to know what your home might be worth? Contact us for a FREE valuation!

Our team is ready to help you sell your home for the highest possible price ASAP

Bought with Thomas Clendining • BHHS Fox & Roach - Haddonfield
GET MORE INFORMATION
Bob Gauger
Broker Associate | License ID: 312506
Broker Associate License ID: 312506



