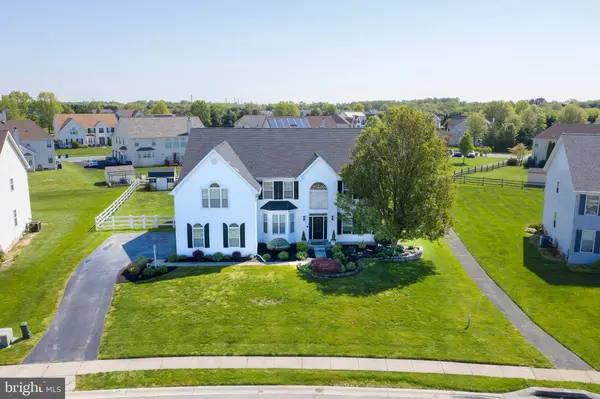For more information regarding the value of a property, please contact us for a free consultation.
Key Details
Sold Price $515,000
Property Type Single Family Home
Sub Type Detached
Listing Status Sold
Purchase Type For Sale
Square Footage 6,102 sqft
Price per Sqft $84
Subdivision Mariners Watch
MLS Listing ID DENC501344
Sold Date 08/31/20
Style Colonial
Bedrooms 4
Full Baths 3
HOA Fees $31/ann
HOA Y/N Y
Abv Grd Liv Area 5,100
Originating Board BRIGHT
Year Built 1999
Annual Tax Amount $4,142
Tax Year 2019
Lot Size 0.530 Acres
Acres 0.53
Lot Dimensions 80.40 x 206.80
Property Description
5100 sq ft Completely redone from top to bottom and ready to entertain! All of the custom details are done! Completely open floor plan with high ceilings. Formal dining room includes bay window with a custom built in window seat with storage. Family room has an electric fireplace, large upper windows recently replaced, Double doors lead out to a brand new custom trek deck with lighting, warranty is transferable, pergola, ceiling fan and drink rail. One side is reinforced to support a hot tub in the future. Massive half acre backyard with custom in ground pool area, outdoor bar, dual zone speaker system, swing set and shed. All pool equipment, pool liner and pool cover were replaced in the past 2 years. New vinyl fence put in last year. The eat-in kitchen has newly refaced 42 inch soft close cabinets and drawers, crown molding and newly redone backslash to the ceiling. Stainless Steel appliances, granite counter tops, breakfast bar. Double doors lead out to back yard. New custom blinds can be found throughout, power blinds in two story family room and entry way. New two zone HVAC system installed in 2018 with smart thermostats, New roof installed in 2016 with upgraded shingles. New ceiling fans installed in all bedrooms and the formal living room/playroom. Newly replaced entry chandelier, lighting fixtures, and recessed lighting thru out the entire house. Second floor laundry, granite counter tops, large landing/hallway, Massive owners suite with sitting room, newly redone master bathroom including Jacuzzi tub, frame less glass shower, and rain shower head. Huge walk in closets with customer organizers. 3 additional large bedrooms that share a bathroom with dual vanity and tub. Three car garage with smart openers, plenty of storage and custom flooring. Alarm system with smart light switches, irrigation system, partial home generator hookup. Outdoor camera system and ring doorbell. Professionally finished basement with custom wet bar,build in's, egress window(on NCC record), additional room for office,speaker system and bonus room. 3 car turned garage on one of the largest square lots in the neighborhood! Virtual Tour is available
Location
State DE
County New Castle
Area Newark/Glasgow (30905)
Zoning NC21
Rooms
Other Rooms Basement
Basement Full, Fully Finished
Interior
Hot Water Natural Gas
Cooling Central A/C
Flooring Hardwood, Fully Carpeted
Fireplaces Number 1
Fireplaces Type Corner, Electric
Equipment Stainless Steel Appliances
Fireplace Y
Appliance Stainless Steel Appliances
Heat Source Natural Gas
Laundry Upper Floor
Exterior
Parking Features Garage - Side Entry, Garage Door Opener
Garage Spaces 3.0
Fence Fully, Split Rail
Pool Fenced, In Ground, Vinyl
Water Access N
Roof Type Architectural Shingle
Accessibility None
Attached Garage 3
Total Parking Spaces 3
Garage Y
Building
Story 2
Sewer Public Sewer
Water Public
Architectural Style Colonial
Level or Stories 2
Additional Building Above Grade, Below Grade
New Construction N
Schools
School District Colonial
Others
Senior Community No
Tax ID 12-018.00-101
Ownership Fee Simple
SqFt Source Assessor
Special Listing Condition Standard
Read Less Info
Want to know what your home might be worth? Contact us for a FREE valuation!

Our team is ready to help you sell your home for the highest possible price ASAP

Bought with James Francis Arcidiacono • Keller Williams Realty Wilmington
GET MORE INFORMATION
Bob Gauger
Broker Associate | License ID: 312506
Broker Associate License ID: 312506



