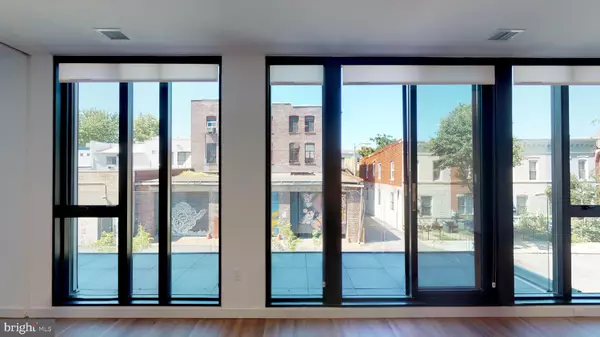For more information regarding the value of a property, please contact us for a free consultation.
Key Details
Sold Price $815,000
Property Type Condo
Sub Type Condo/Co-op
Listing Status Sold
Purchase Type For Sale
Square Footage 1,059 sqft
Price per Sqft $769
Subdivision Truxton Circle
MLS Listing ID DCDC487018
Sold Date 09/16/20
Style Contemporary
Bedrooms 2
Full Baths 2
Condo Fees $567/mo
HOA Y/N N
Abv Grd Liv Area 1,059
Originating Board BRIGHT
Year Built 2018
Tax Year 2019
Property Description
Welcome to Chapman Stables , a collection of 114 modern/historic luxury condominiums in the highly desirable Truxton Circle. Chapman is located at the intersection of 1st and N Street in NW DC, in the same building as the local favorite, REPUBLIC CANTINA RESTAURANT. Chapman's modern design reflects the revitalization of the former horse stable, with its unique and custom designs, has given residences custom built-in kitchens and mill work throughout accent walls. Expansive windows and Canadian frameless cabinetry. The amenity-rich, pet-friendly building, with two ELEVATORS, also boasts a common roof terrace with stunning city Capitol and Monument views accompanied by RESTORATION HARDWARE furniture in all common areas. Unit 225 is a luminous and gracious Northeast-facing 2BA/2BA w/ large private outdoor space. Inside, you will find lots of light in an open space dining/living room area. Custom Shades will convey as well as the standard 1 year builder's warranty. Unit is eligible for 1 space PARKING for an additional $50,000. Bike storage is available for residents in garage. Due to COVID-19 for your safety and convenience. Virtual tours are now available. ALL OPEN HOUSE VIRTUAL TOURS ARE BY APPOINTMENT ONLY. PLEASE VIEW ATTACHED 3D TOUR. Thank you.
Location
State DC
County Washington
Zoning 5
Rooms
Other Rooms Den
Interior
Interior Features Combination Kitchen/Dining, Floor Plan - Open, Other
Hot Water Electric
Heating Heat Pump(s)
Cooling Central A/C
Equipment Refrigerator, Washer/Dryer Stacked, Dishwasher, Cooktop
Fireplace N
Appliance Refrigerator, Washer/Dryer Stacked, Dishwasher, Cooktop
Heat Source Electric
Laundry Washer In Unit
Exterior
Utilities Available None
Amenities Available Elevator, Concierge, Common Grounds
Water Access N
Accessibility None
Garage N
Building
Story 3
Unit Features Mid-Rise 5 - 8 Floors
Sewer Public Sewer
Water Public
Architectural Style Contemporary
Level or Stories 3
Additional Building Above Grade
Structure Type 9'+ Ceilings
New Construction Y
Schools
High Schools Dunbar
School District District Of Columbia Public Schools
Others
Pets Allowed Y
HOA Fee Include Lawn Care Front,Management,Insurance,Sewer,Snow Removal,Trash,Water
Senior Community No
Tax ID 0617//2061
Ownership Condominium
Security Features Main Entrance Lock,Smoke Detector,Sprinkler System - Indoor,Intercom
Acceptable Financing Conventional, Cash, VA
Listing Terms Conventional, Cash, VA
Financing Conventional,Cash,VA
Special Listing Condition Standard
Pets Allowed Cats OK, Dogs OK
Read Less Info
Want to know what your home might be worth? Contact us for a FREE valuation!

Our team is ready to help you sell your home for the highest possible price ASAP

Bought with Trent D Heminger • Compass
GET MORE INFORMATION
Bob Gauger
Broker Associate | License ID: 312506
Broker Associate License ID: 312506



