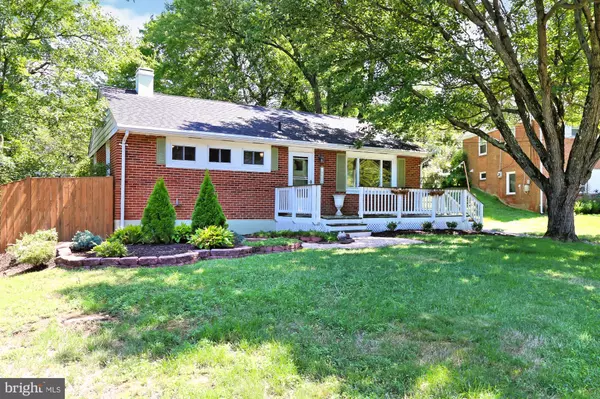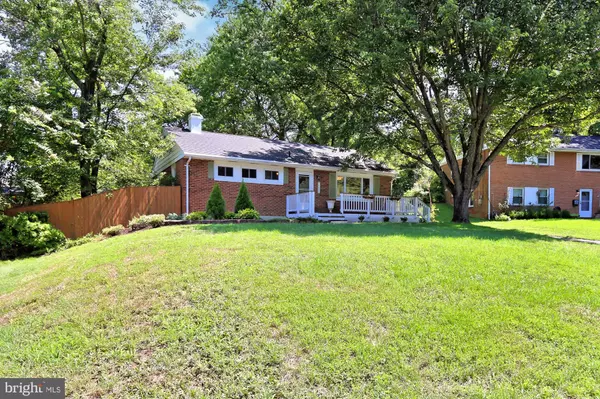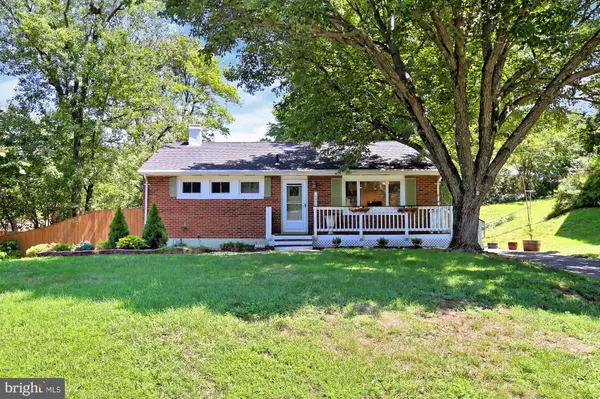For more information regarding the value of a property, please contact us for a free consultation.
Key Details
Sold Price $505,000
Property Type Single Family Home
Sub Type Detached
Listing Status Sold
Purchase Type For Sale
Square Footage 988 sqft
Price per Sqft $511
Subdivision Virginia Hills
MLS Listing ID VAFX1145004
Sold Date 10/05/20
Style Colonial,Ranch/Rambler
Bedrooms 3
Full Baths 2
HOA Y/N N
Abv Grd Liv Area 988
Originating Board BRIGHT
Year Built 1955
Annual Tax Amount $5,156
Tax Year 2020
Lot Size 10,035 Sqft
Acres 0.23
Property Description
** GORGEOUS ** 3 Bedroom, 2 Full Bath Single Family home located in the prime Virginia Hills neighborhood with easy access to Telegraph Road, Old Town Alexandria, Kingstown, Wegman's, shopping, parks, entertainment & much more! Multiple access points to Reagan National Airport, the Pentagon, the metro, and DC. Main floor features Bamboo floors, large picture window to bring in lots of natural light. Updated Kitchen in 2018 features new cabinets with plenty of storage, Quartz counter-tops, Stainless Steel Appliances, tile back-splash & upgraded hardware. A custom, movable island provides extra counter-space and storage. 3 Bedrooms on the main level & 1 full Bathroom. The fully finished basement with NEW carpet & NEW paint provides an entire level of additional living space to include a spacious family room / rec room, extra guest bedroom & separate office space, as well as a 2nd full bathroom. Enjoy the large, fully-fenced, private backyard that offers plenty of space to run & play (playground & sandbox to convey). Good-sized shed to allow for extra storage! Kitchen (2018), Roof (2013), Water Heater (2008). HURRY on over -- this one won't last long!
Location
State VA
County Fairfax
Zoning 140
Rooms
Other Rooms Living Room, Primary Bedroom, Bedroom 2, Bedroom 3, Kitchen, Family Room, Office, Storage Room, Bathroom 1, Bathroom 2, Additional Bedroom
Basement Full, Fully Finished, Sump Pump
Main Level Bedrooms 3
Interior
Interior Features Breakfast Area, Carpet, Ceiling Fan(s), Chair Railings, Combination Dining/Living, Combination Kitchen/Dining, Combination Kitchen/Living, Crown Moldings, Dining Area, Entry Level Bedroom, Family Room Off Kitchen, Floor Plan - Open, Kitchen - Eat-In, Kitchen - Gourmet, Kitchen - Island, Kitchen - Table Space, Recessed Lighting, Tub Shower, Upgraded Countertops, Window Treatments, Wood Floors
Hot Water Natural Gas
Heating Forced Air
Cooling Central A/C
Flooring Bamboo, Carpet, Hardwood
Equipment Built-In Microwave, Dishwasher, Disposal, Dryer, Dryer - Front Loading, Microwave, Oven/Range - Gas, Refrigerator, Stainless Steel Appliances, Washer, Water Heater
Fireplace N
Appliance Built-In Microwave, Dishwasher, Disposal, Dryer, Dryer - Front Loading, Microwave, Oven/Range - Gas, Refrigerator, Stainless Steel Appliances, Washer, Water Heater
Heat Source Natural Gas
Laundry Basement, Lower Floor
Exterior
Exterior Feature Patio(s), Porch(es)
Fence Chain Link, Fully, Privacy, Rear
Utilities Available Cable TV
Water Access N
View Trees/Woods
Roof Type Shingle
Accessibility None
Porch Patio(s), Porch(es)
Garage N
Building
Lot Description Front Yard, Landscaping, Rear Yard, SideYard(s)
Story 2
Sewer Public Sewer
Water Public
Architectural Style Colonial, Ranch/Rambler
Level or Stories 2
Additional Building Above Grade, Below Grade
New Construction N
Schools
Elementary Schools Rose Hill
Middle Schools Hayfield Secondary School
High Schools Edison
School District Fairfax County Public Schools
Others
Pets Allowed N
Senior Community No
Tax ID 0823 05270025
Ownership Fee Simple
SqFt Source Assessor
Horse Property N
Special Listing Condition Standard
Read Less Info
Want to know what your home might be worth? Contact us for a FREE valuation!

Our team is ready to help you sell your home for the highest possible price ASAP

Bought with Kimberly Ann Fiul • EXIT Landmark Realty Lorton
GET MORE INFORMATION
Bob Gauger
Broker Associate | License ID: 312506
Broker Associate License ID: 312506



