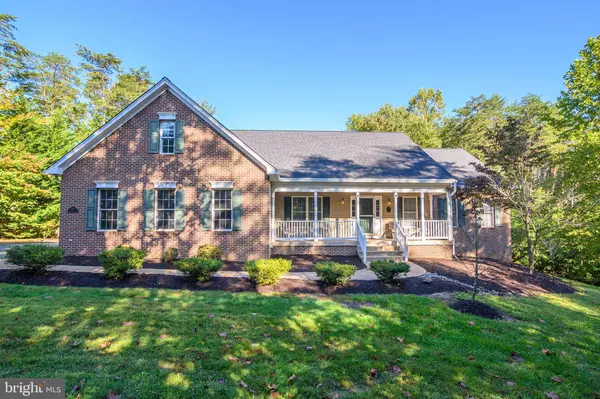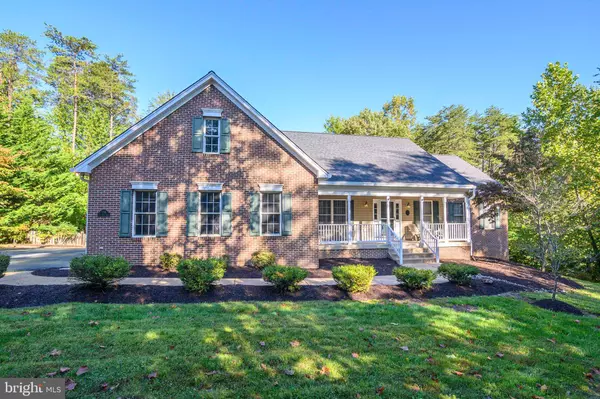For more information regarding the value of a property, please contact us for a free consultation.
Key Details
Sold Price $589,900
Property Type Single Family Home
Sub Type Detached
Listing Status Sold
Purchase Type For Sale
Square Footage 2,836 sqft
Price per Sqft $208
Subdivision Pine Ridge
MLS Listing ID VAFQ167544
Sold Date 11/16/20
Style Raised Ranch/Rambler
Bedrooms 5
Full Baths 3
HOA Y/N N
Abv Grd Liv Area 1,740
Originating Board BRIGHT
Year Built 2002
Annual Tax Amount $4,790
Tax Year 2020
Lot Size 5.132 Acres
Acres 5.13
Property Description
Beautiful country setting with easy I66 access. Enjoy the beautiful country drive. Full walkout finished basement with large family room with media center and room for pool table, 2 bedrooms, kitchenette & tons of storage space. Semi finished area ideal for home gym. Flagstone patio with watergarden & room for outdoor living. Garden shed and fenced back yard ideal for pets or playset. Mechanical room has tons of shelving. Main level living offering great room concept + Florida room with stone Fireplace and Juliet balcony & deck for entertaining. Formal foyer entry with private access to owner suite complete with oversized tub, double vanity and beautiful tile work. Built-ins adorn your own private dressing area. Formal dining + breakfast area/bar + TV hookup. 1st hall bedroom offers french doors for use as possible home office or playroom off the kitchen/ hall. Lots of storage inc separate laundry room with shelving & cabinetry. Oversized garage has workshop, cabinetry & hanging storage features. Ideal for kayaks & bike storage. Enjoy the privacy with front porch sitting even in the rain. Nicely landscaped.
Location
State VA
County Fauquier
Zoning RC/RA
Rooms
Other Rooms Dining Room, Kitchen, Family Room, Sun/Florida Room, Laundry, Workshop
Basement Daylight, Full, Partially Finished, Rear Entrance, Space For Rooms, Walkout Level
Main Level Bedrooms 3
Interior
Hot Water Electric
Heating Heat Pump(s)
Cooling Central A/C, Ceiling Fan(s)
Flooring Carpet, Hardwood, Ceramic Tile
Fireplaces Number 2
Equipment Dishwasher, Dryer, Exhaust Fan, Microwave, Oven/Range - Electric, Refrigerator, Washer, Water Heater
Appliance Dishwasher, Dryer, Exhaust Fan, Microwave, Oven/Range - Electric, Refrigerator, Washer, Water Heater
Heat Source Electric
Exterior
Parking Features Garage Door Opener, Garage - Side Entry, Oversized
Garage Spaces 6.0
Fence Board, Partially, Rear
Utilities Available Electric Available, Propane
Water Access N
Roof Type Architectural Shingle
Street Surface Gravel
Accessibility None
Road Frontage Private
Attached Garage 2
Total Parking Spaces 6
Garage Y
Building
Lot Description Backs to Trees, Front Yard, Landscaping, Level, Partly Wooded, Private, Rear Yard, Road Frontage, SideYard(s), Trees/Wooded
Story 2
Sewer On Site Septic, Septic < # of BR, Septic Exists
Water Private, Well
Architectural Style Raised Ranch/Rambler
Level or Stories 2
Additional Building Above Grade, Below Grade
New Construction N
Schools
Elementary Schools Call School Board
Middle Schools Call School Board
High Schools Fauquier
School District Fauquier County Public Schools
Others
Senior Community No
Tax ID 6955-94-1888
Ownership Fee Simple
SqFt Source Assessor
Acceptable Financing Cash, Conventional, FHA, Private, VA
Listing Terms Cash, Conventional, FHA, Private, VA
Financing Cash,Conventional,FHA,Private,VA
Special Listing Condition Standard
Read Less Info
Want to know what your home might be worth? Contact us for a FREE valuation!

Our team is ready to help you sell your home for the highest possible price ASAP

Bought with Tracey M Hickey • Crossroads, Realtors
GET MORE INFORMATION
Bob Gauger
Broker Associate | License ID: 312506
Broker Associate License ID: 312506



