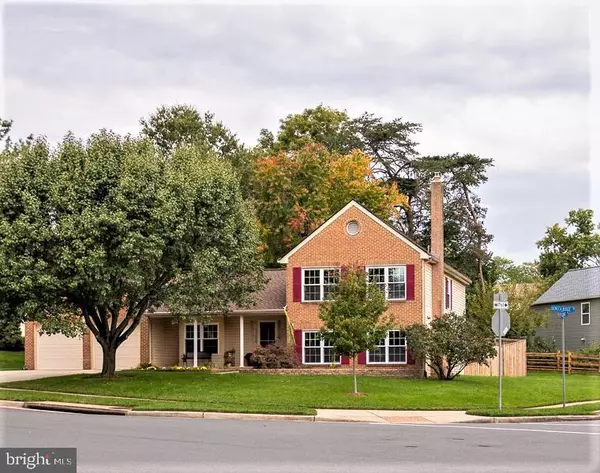For more information regarding the value of a property, please contact us for a free consultation.
Key Details
Sold Price $576,000
Property Type Single Family Home
Listing Status Sold
Purchase Type For Sale
Square Footage 2,288 sqft
Price per Sqft $251
Subdivision Seneca Ridge
MLS Listing ID VALO422860
Sold Date 11/20/20
Style Other
Bedrooms 4
Full Baths 3
HOA Fees $6/ann
HOA Y/N Y
Abv Grd Liv Area 1,528
Originating Board BRIGHT
Year Built 1983
Annual Tax Amount $4,769
Tax Year 2020
Lot Size 10,019 Sqft
Acres 0.23
Property Description
OWNER - AGENT This stunning, fully updated, totally remodeled, and move-in ready 4 bed (with the possibility for 2 more bedrooms), 3 bath single family home is located the sought-after Seneca Ridge community. Granite countertops and a large quantity of cabinetry have been well designed and beautifully updated in the substantial kitchen along with "touch" water faucet. With bamboo floating floors throughout, the family room and exercise room also boast heated flooring for your comfort. Vaulted ceilings in the dining and formal living area help to enhance the bright skylights. The family room glows with the warm wood fireplace (used only one time since 2003) and has a wet bar for family use of refreshments during entertainment or relaxation. The rear yard has a new, large patio and fence for your leisure and private time; it backs to common area and walking path. Brick front and vinyl siding enhance the exterior of this home. Just some of the updates include windows; laundry/hobby room; flooring; painting throughout, new beautiful bathrooms; custom window treatments; custom walls in dining, living, and lower level bathroom; water heater; recessed lighting; kitchen; recreation room/exercise room; warrantied 50-year (transferrable warranty) roof; gutter transferrable warranty; newer breaker panel; updated/replaced garage door(s); pull down attic (partially lined with radiant insulation); new stamped concrete patio; front porch; exterior trim;. FIOS in home. Curb appeal abounds. The walking path circling the HOA, and a serene wooded area with a stream, provide the ability for you and your family to enjoy nature and get exercise at the same time. Very convenient (walk) to the schools, shopping, dining, and community amenities. Gas lines run on the front and side common ground areas of the house for easy installation should you desire to change from electric to gas. Please do not run over grass if parking in the driveway...some of it is newly planted (we are exceptionally crazy over our yard).
Location
State VA
County Loudoun
Zoning 18
Rooms
Other Rooms Dining Room, Primary Bedroom, Sitting Room, Bedroom 2, Bedroom 3, Bedroom 4, Kitchen, Family Room, Foyer, Laundry, Other, Recreation Room, Bathroom 2, Bathroom 3, Primary Bathroom
Basement Full
Interior
Interior Features Attic, Bar, Ceiling Fan(s), Central Vacuum, Dining Area, Recessed Lighting, Skylight(s), Tub Shower, Upgraded Countertops, Walk-in Closet(s), Wet/Dry Bar, Window Treatments, Wood Floors
Hot Water Electric
Heating Energy Star Heating System
Cooling Energy Star Cooling System
Flooring Bamboo, Ceramic Tile, Heated
Fireplaces Number 1
Equipment Built-In Microwave, Dishwasher, Disposal, Dryer, Dryer - Electric, Energy Efficient Appliances, Exhaust Fan, Icemaker, Microwave, Oven - Single, Refrigerator, Stove, Washer, Water Heater
Window Features Double Pane,Energy Efficient,Screens,Sliding,Storm
Appliance Built-In Microwave, Dishwasher, Disposal, Dryer, Dryer - Electric, Energy Efficient Appliances, Exhaust Fan, Icemaker, Microwave, Oven - Single, Refrigerator, Stove, Washer, Water Heater
Heat Source Electric
Laundry Has Laundry, Lower Floor
Exterior
Exterior Feature Patio(s), Porch(es), Roof
Parking Features Garage - Front Entry, Additional Storage Area
Garage Spaces 2.0
Fence Wood, Privacy
Utilities Available Natural Gas Available, Phone, Electric Available, Water Available, Sewer Available
Amenities Available Jog/Walk Path, Other
Water Access N
Roof Type Shingle,Architectural Shingle,Asphalt
Accessibility None
Porch Patio(s), Porch(es), Roof
Road Frontage City/County
Attached Garage 2
Total Parking Spaces 2
Garage Y
Building
Lot Description Backs - Open Common Area, Corner, Landscaping, Rear Yard, Other
Story 3
Sewer Public Sewer
Water Public
Architectural Style Other
Level or Stories 3
Additional Building Above Grade, Below Grade
Structure Type 9'+ Ceilings,Dry Wall,Vaulted Ceilings,Wood Ceilings
New Construction N
Schools
Elementary Schools Meadowland
Middle Schools Seneca Ridge
High Schools Dominion
School District Loudoun County Public Schools
Others
HOA Fee Include Common Area Maintenance
Senior Community No
Tax ID 012187482000
Ownership Fee Simple
SqFt Source Assessor
Security Features Security System
Acceptable Financing Cash, Contract, Conventional, FHA, VA
Horse Property N
Listing Terms Cash, Contract, Conventional, FHA, VA
Financing Cash,Contract,Conventional,FHA,VA
Special Listing Condition Standard
Read Less Info
Want to know what your home might be worth? Contact us for a FREE valuation!

Our team is ready to help you sell your home for the highest possible price ASAP

Bought with Paul V Henry • ERA Teachers, Inc.
GET MORE INFORMATION
Bob Gauger
Broker Associate | License ID: 312506
Broker Associate License ID: 312506



